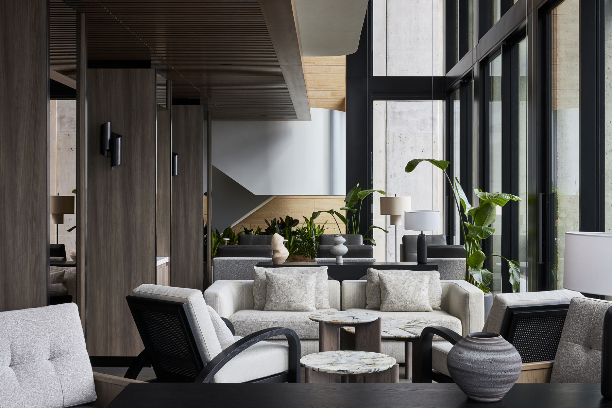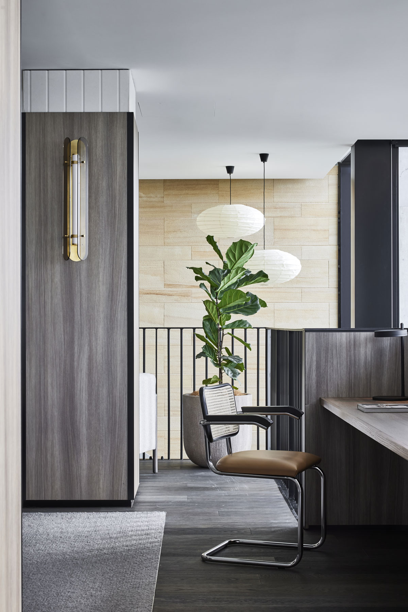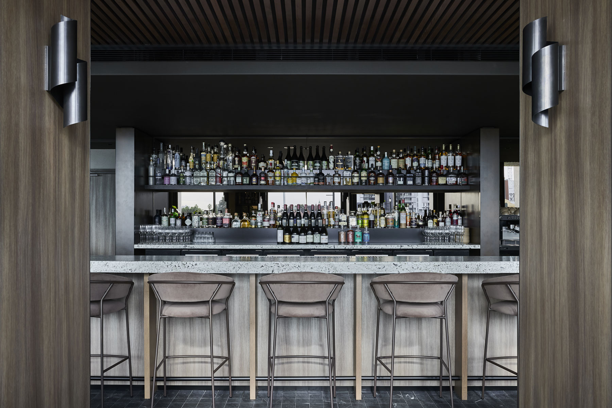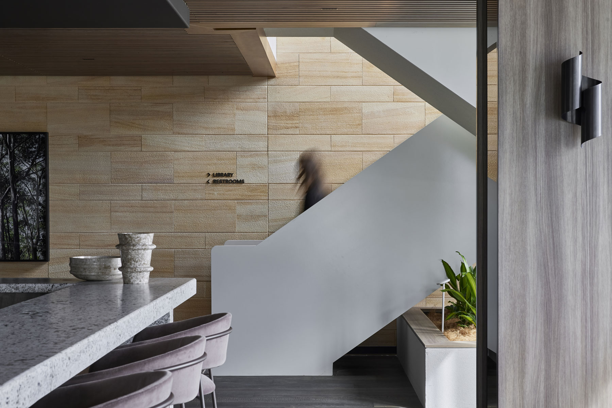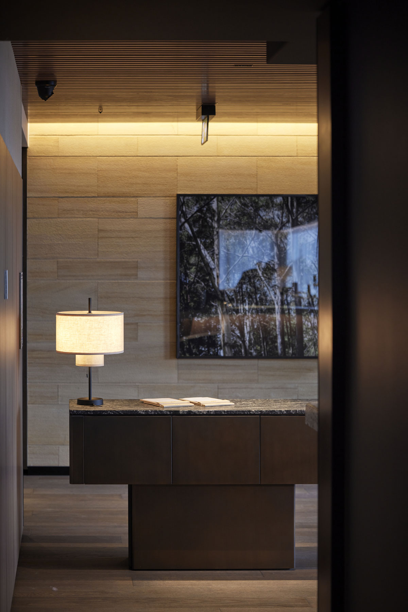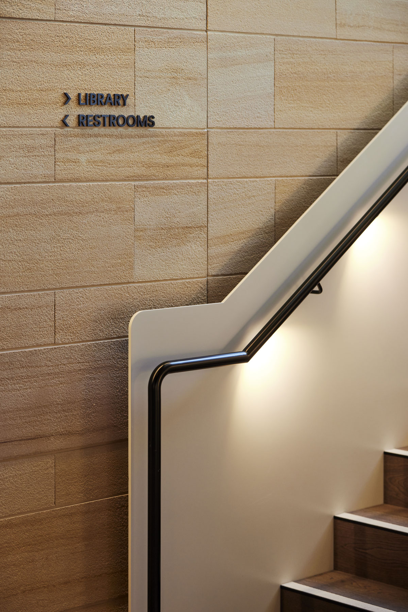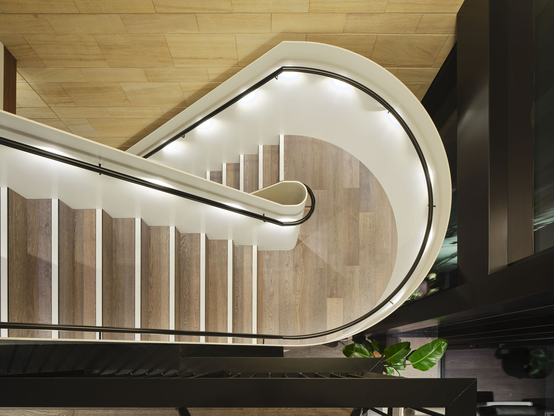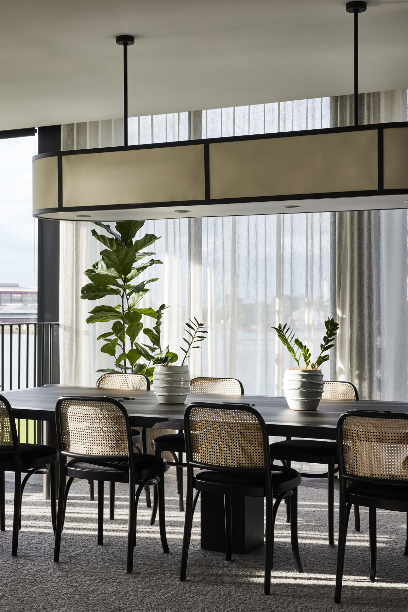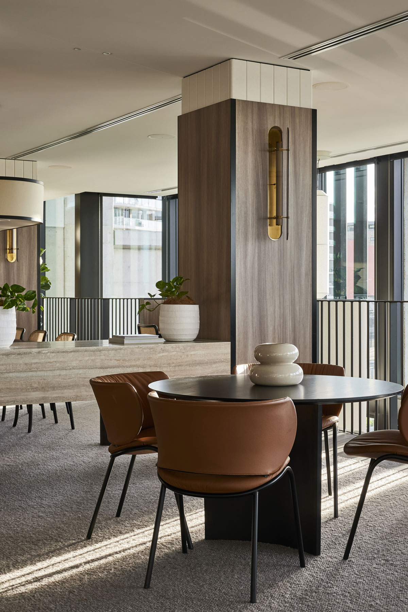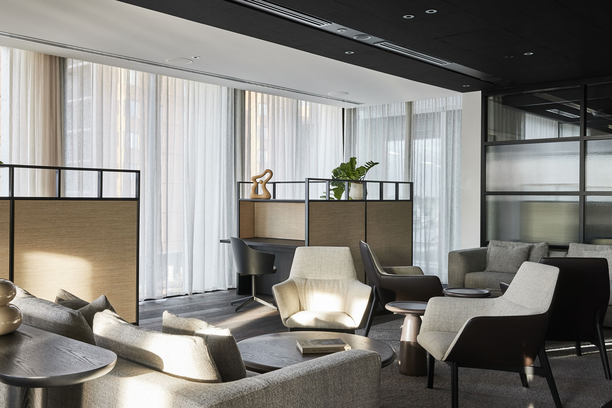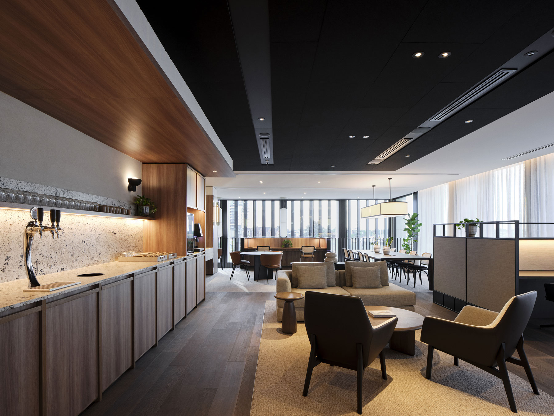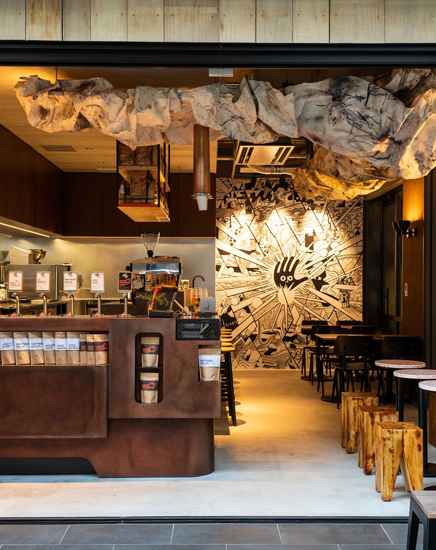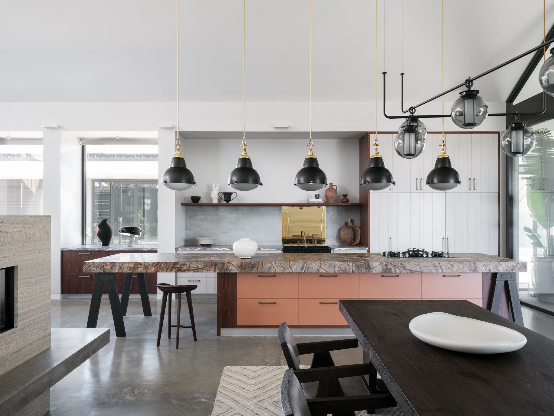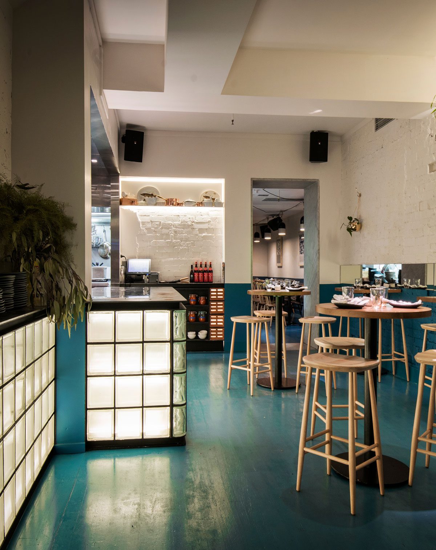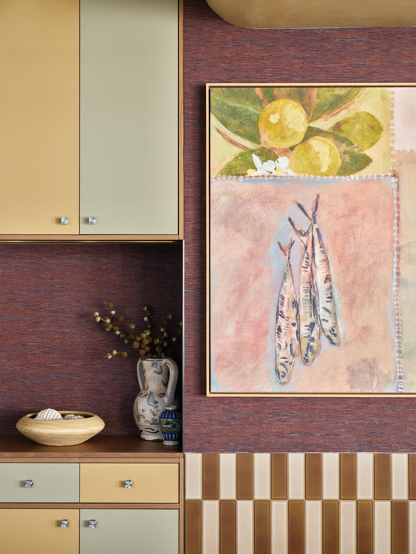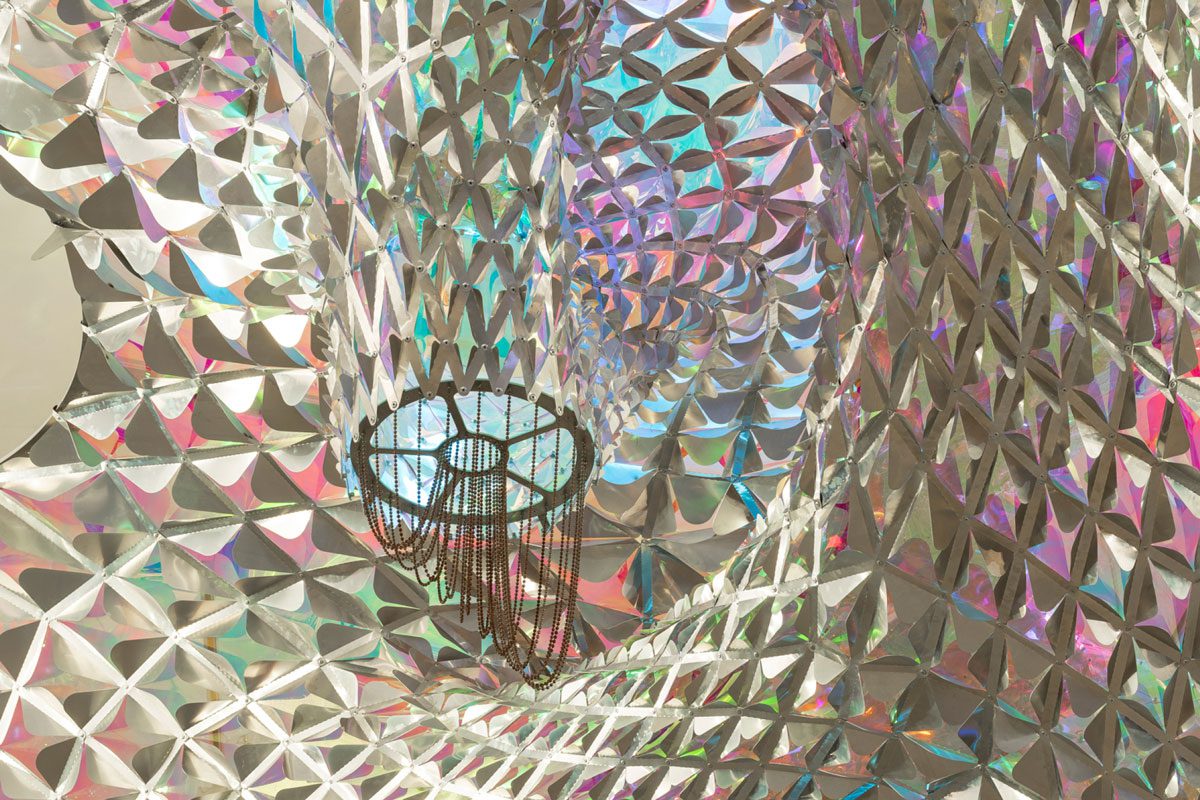Exclusive to hotel guests, our bar and library offers collegial spaces across two levels to work and unwind. Generous proportions combined with noble and natural material selections enhance its classic refinement – from our floating steel stair backdropped by a honeycomb feature wall of individually cut sandstone to intimate lounge settings plus conference tables prioritising residential comfort.
Downstairs, lounge settings for small and larger groups unfurl around the impressively scaled main bar. Upstairs, elegant enclosed booths for private calls and meetings mingle with sheltered desks plus large tables for group work and breakout lounges grounded by inset rugs beside an open kitchen area. Throughout, suffused lighting provides a low luxe effect with task lighting in work areas, while highly considered sound absorption ensures a hushed atmosphere.
Project Credits
Location
Completed
Client
Architect
SQM
Collaborators
Photographer
Newcastle, NSW
2024
Doma Group
Bates Smart
350
LLight
Romello Pereira
