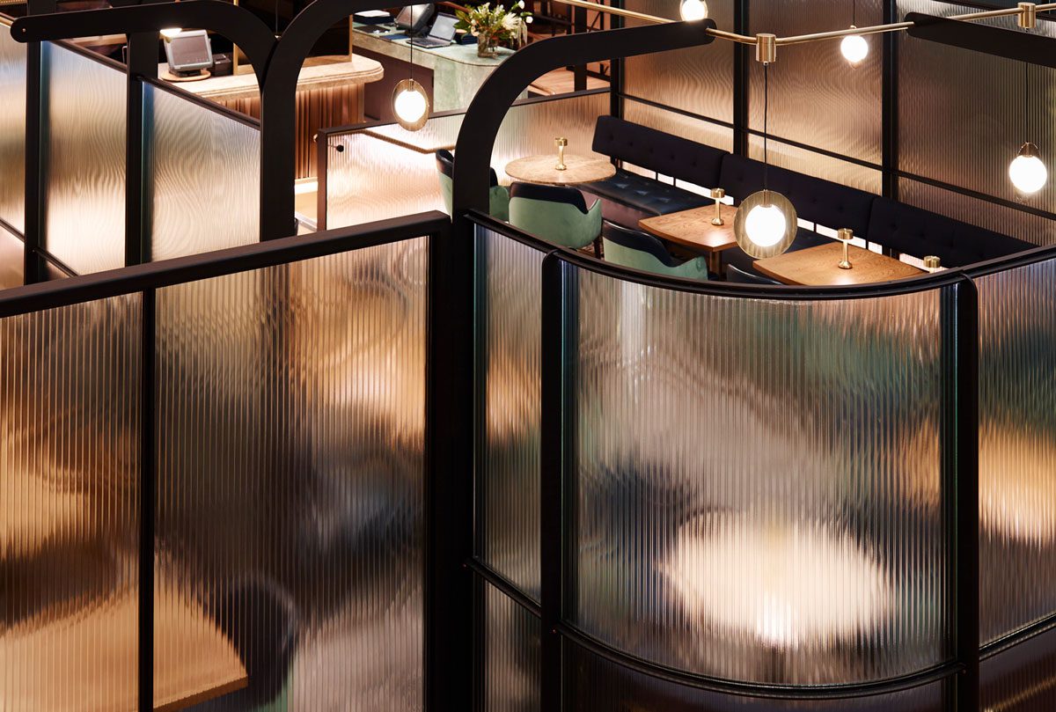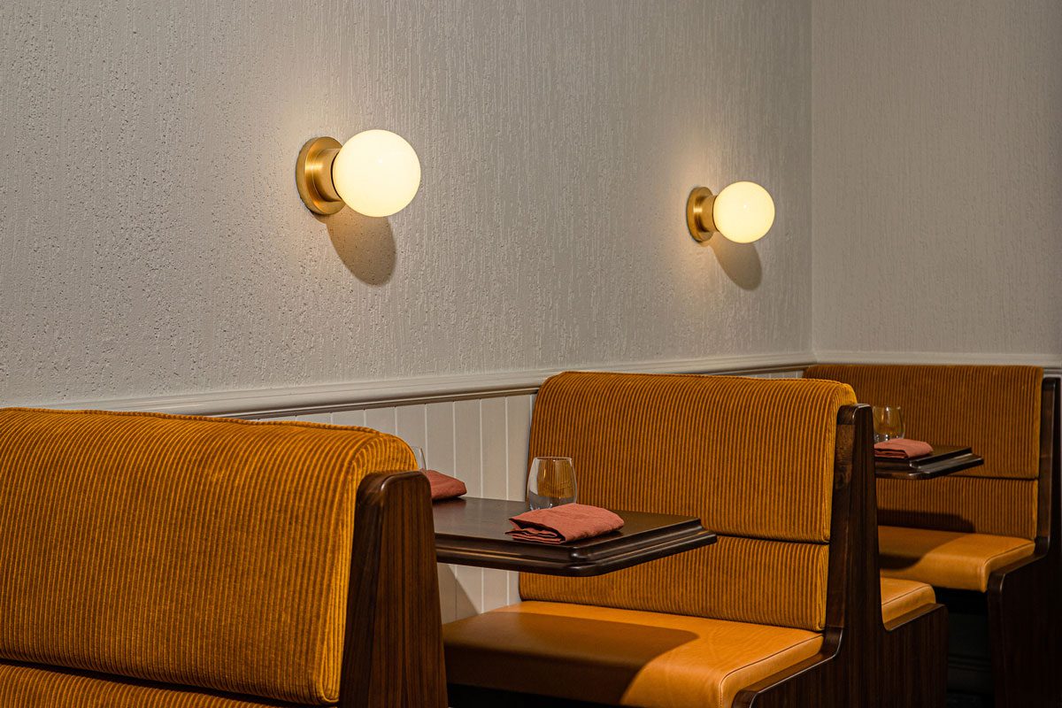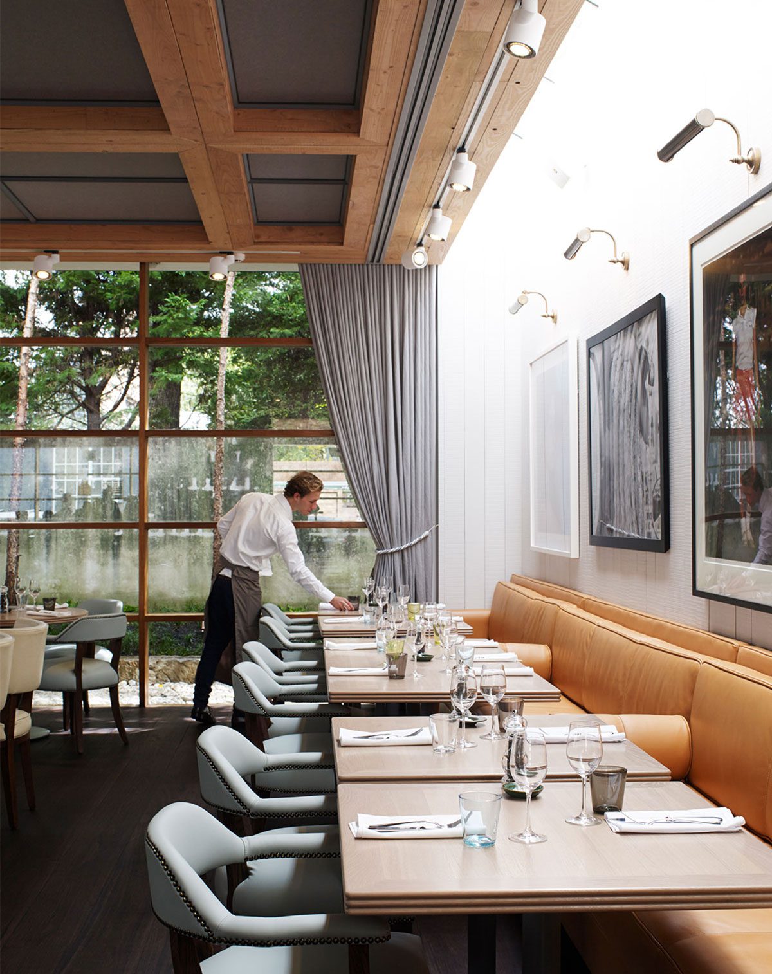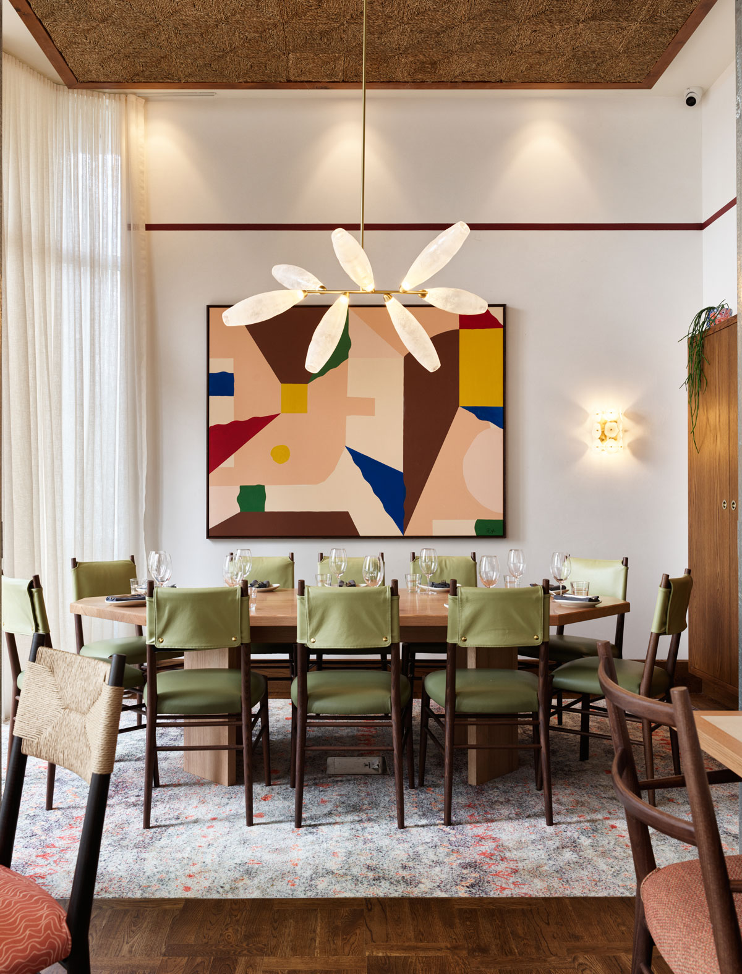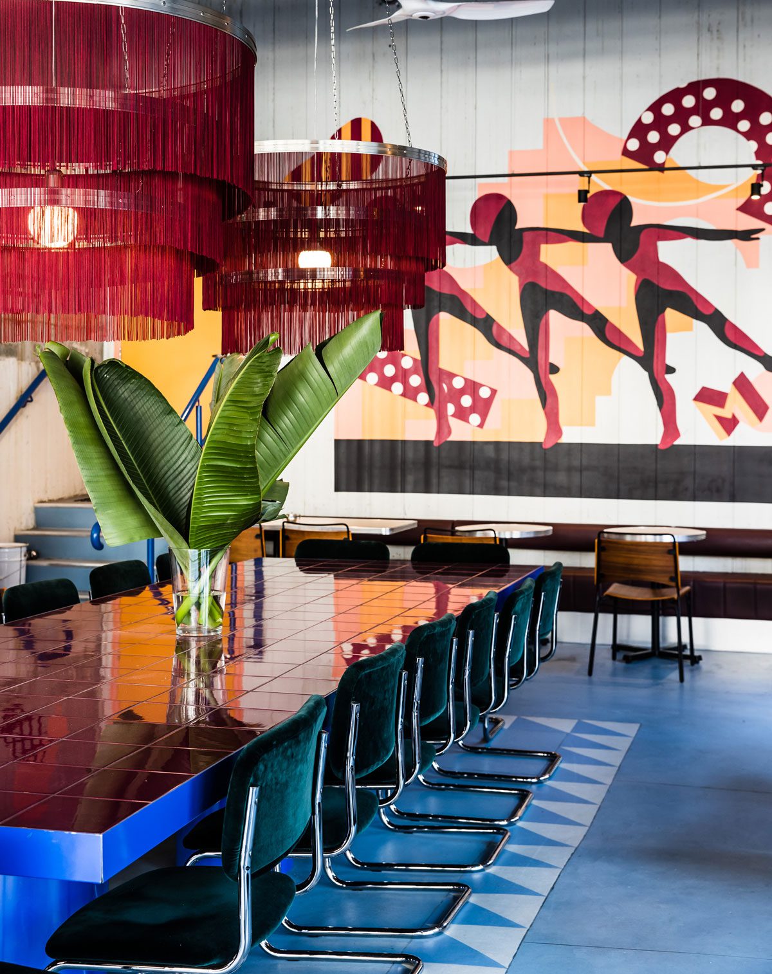MLC Centre
2017 | PRECINCT | FOOD RETAIL | SYDNEY
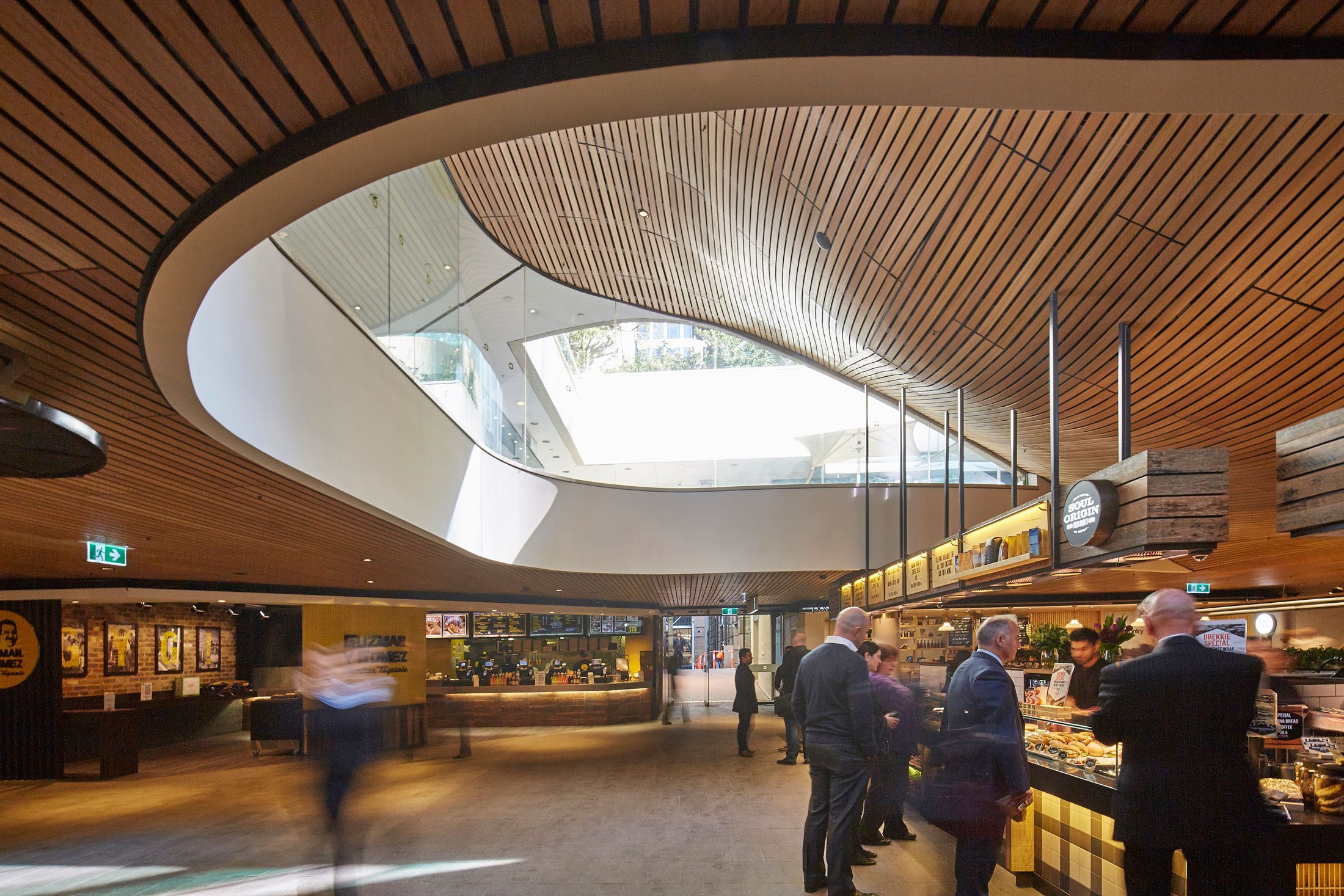
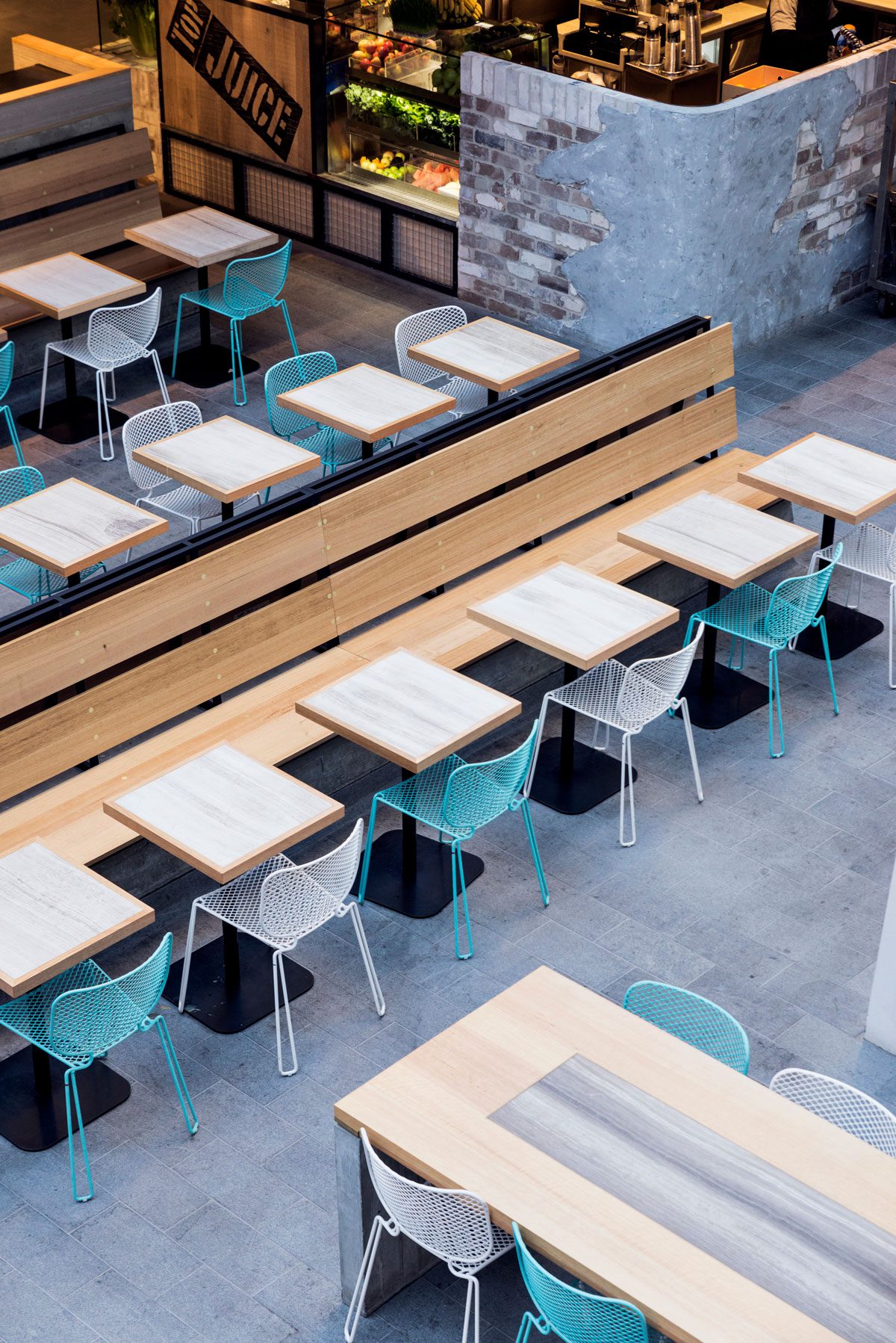
Tasked with creating a premium food hall destination with an increased seating capacity, improved pedestrian flow, plus new amenities, this iconic subterranean food court in Martin Place was transformed into a spacious setting crowned by an elaborate undulating timber ceiling.
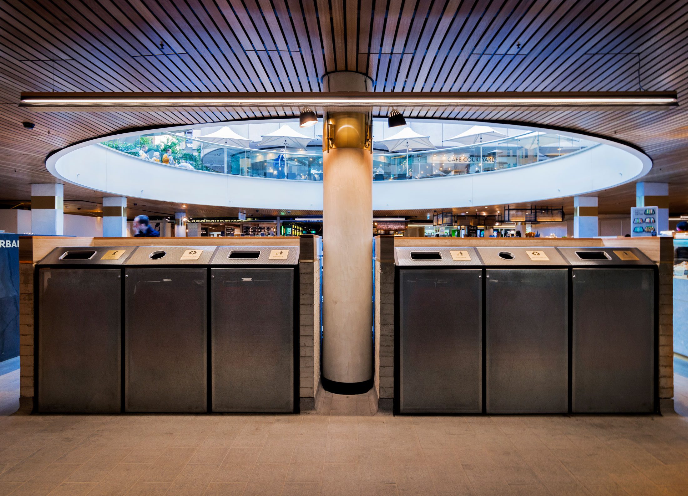
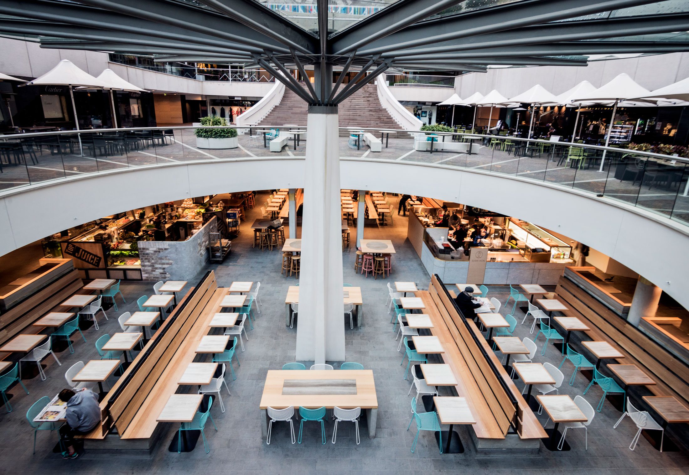
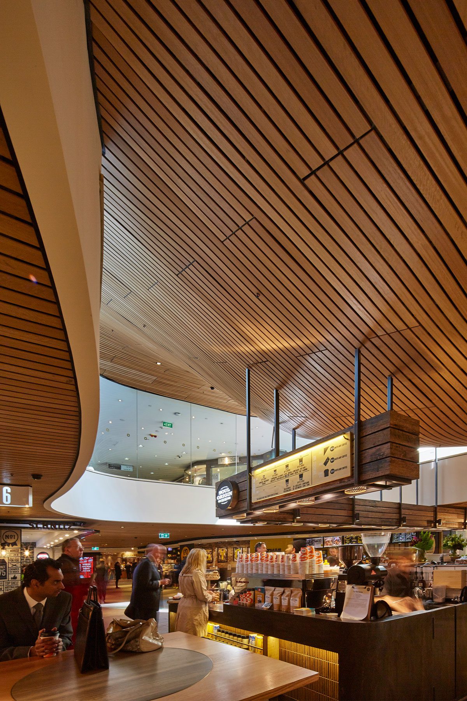
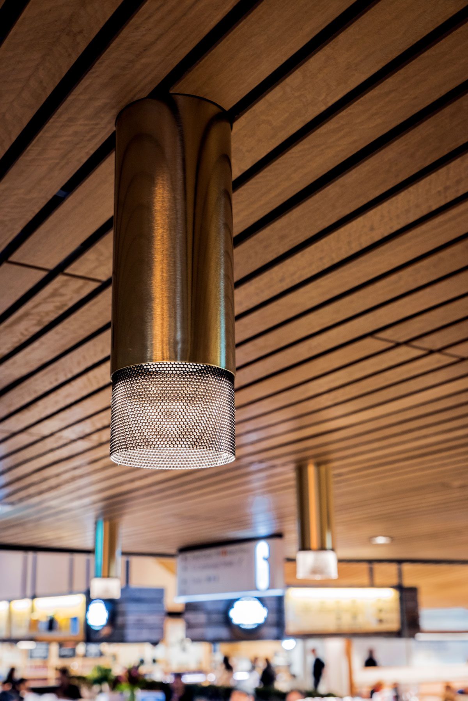
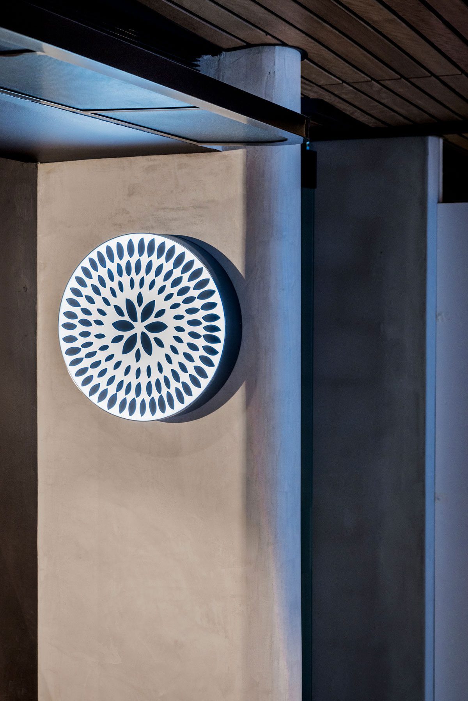
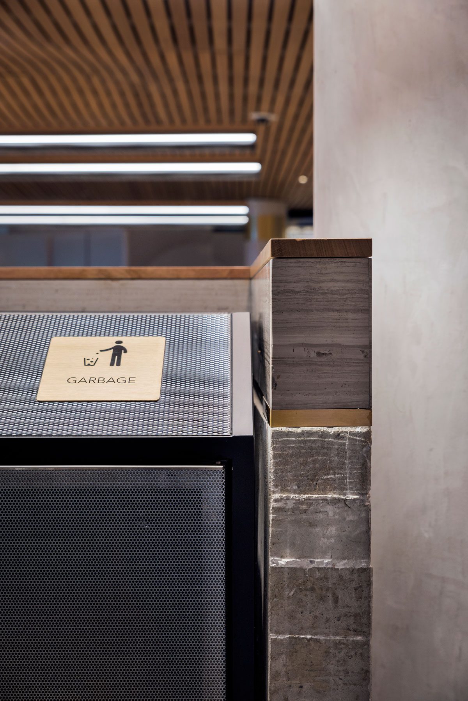
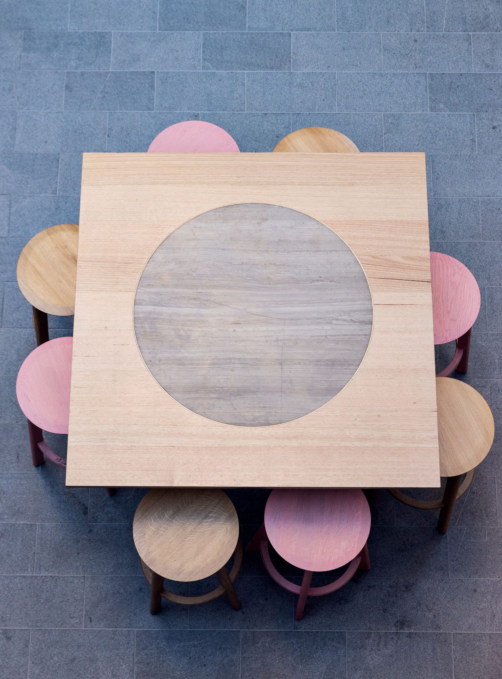
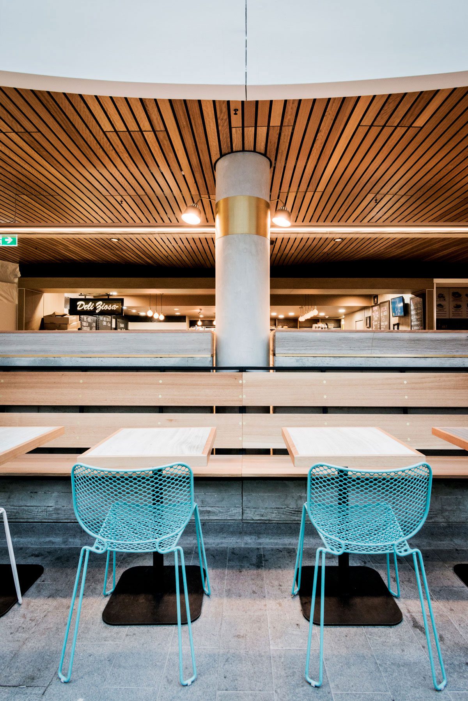
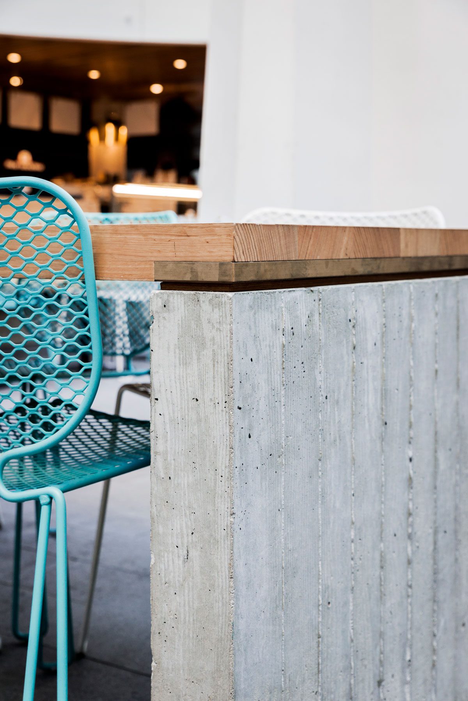
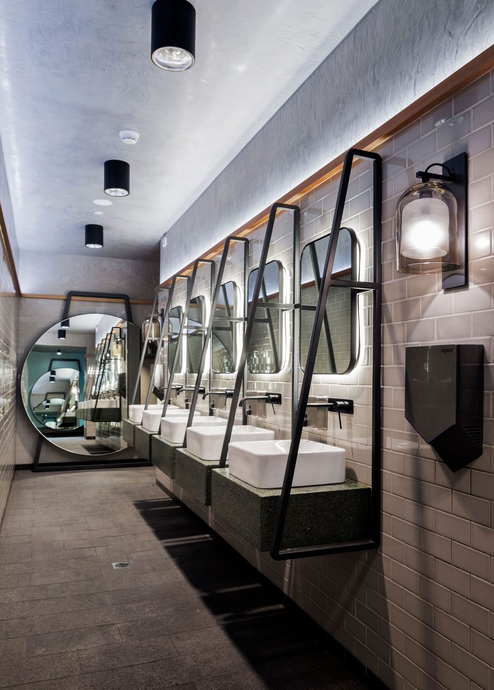
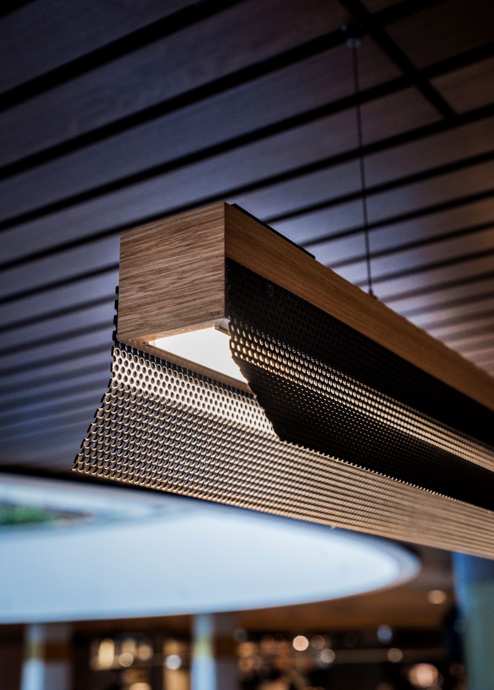
Despite its 500-plus seats, the space is invitingly airy with ample sunlight filtering into the atrium where robust and durable off-form concrete forms the base element to the wooden joinery units (utilised for operations and waste management). Custom joinery and light fittings highlighted by marble and brass set the venue apart from standard food precincts as do gentle pink, white and turquoise furnishing accents including delicate perforated metals.
Project Credits
Location
Completed
SQM
Photographer
Client
Collaborators
Awards
Sydney, NSW
2017
1200
Michael Wee, Tyrone Branigan
QIC Limited & GPT Re Limited
Harry Seidler & Partners
Silver Winner – Retail Interiors – Sydney Design Awards
International High Commendation – Leisure Interior Australia – International Property Awards
