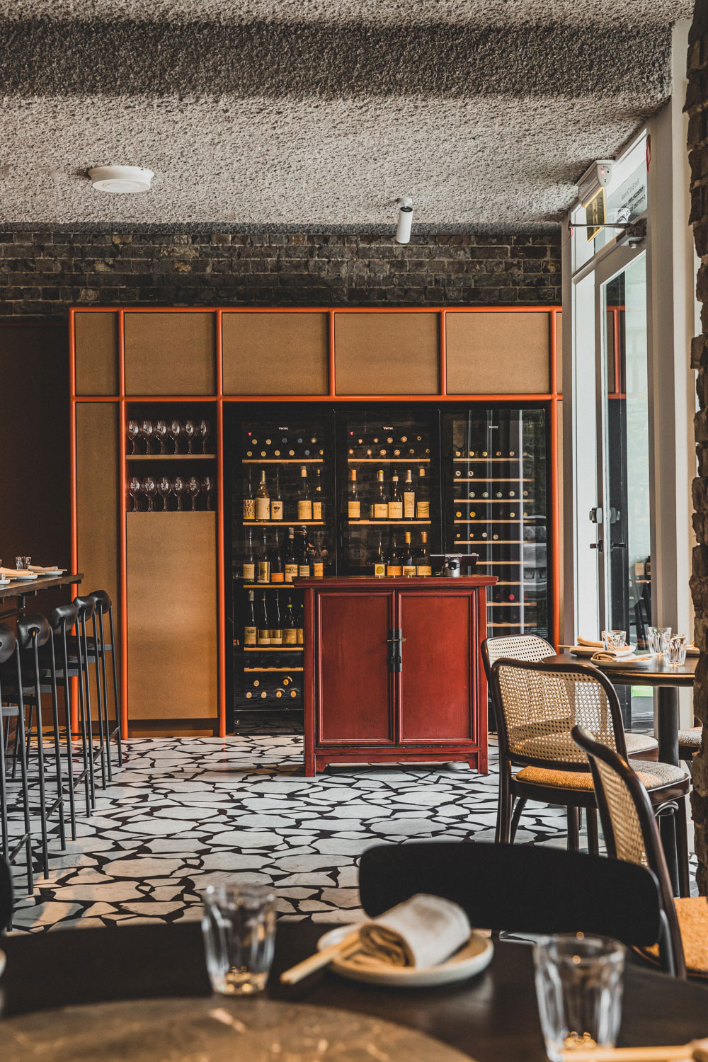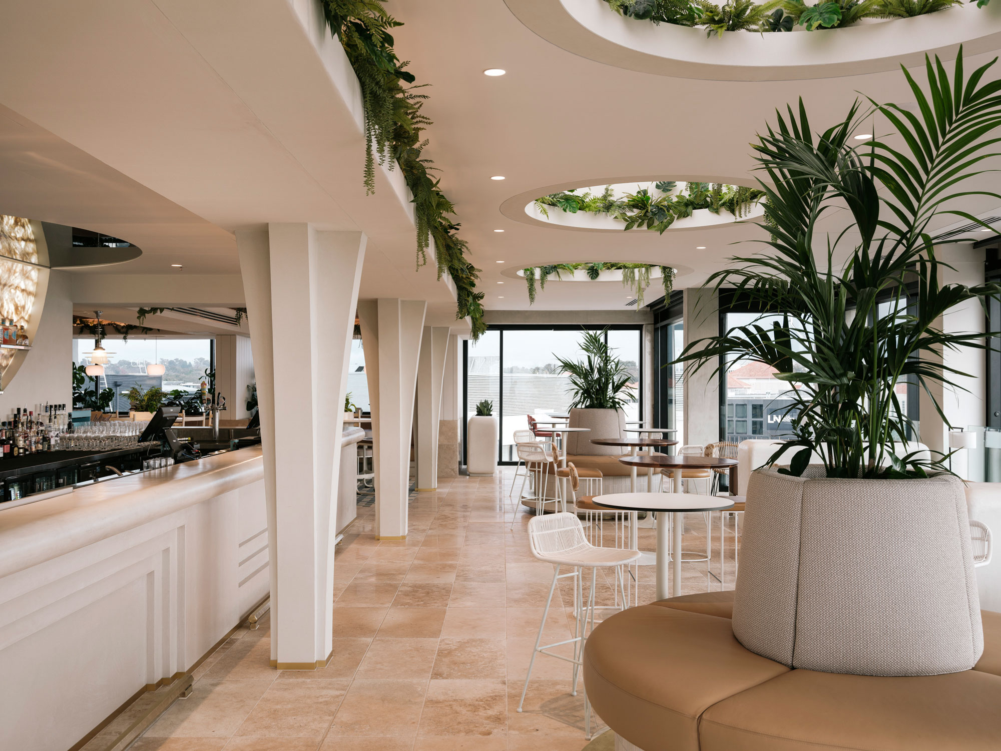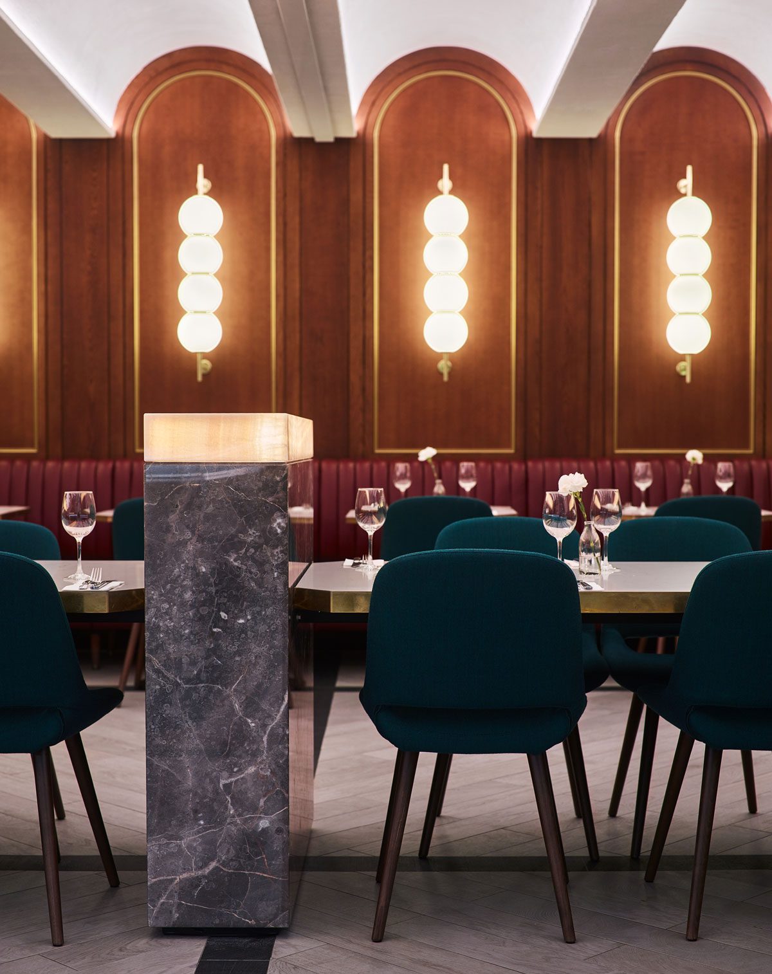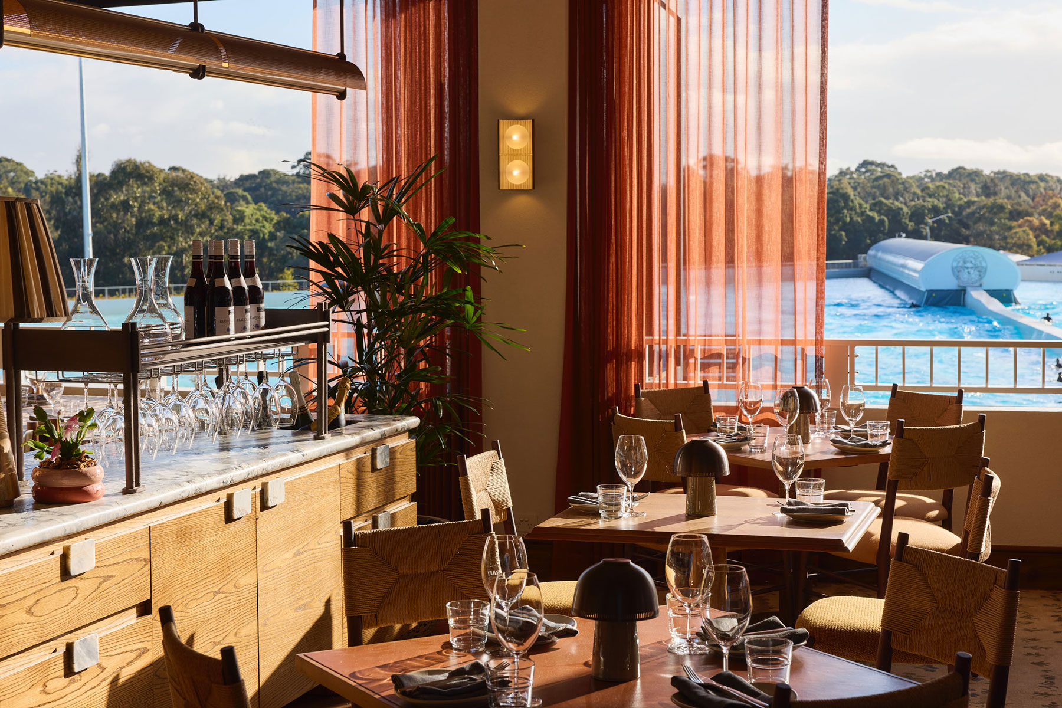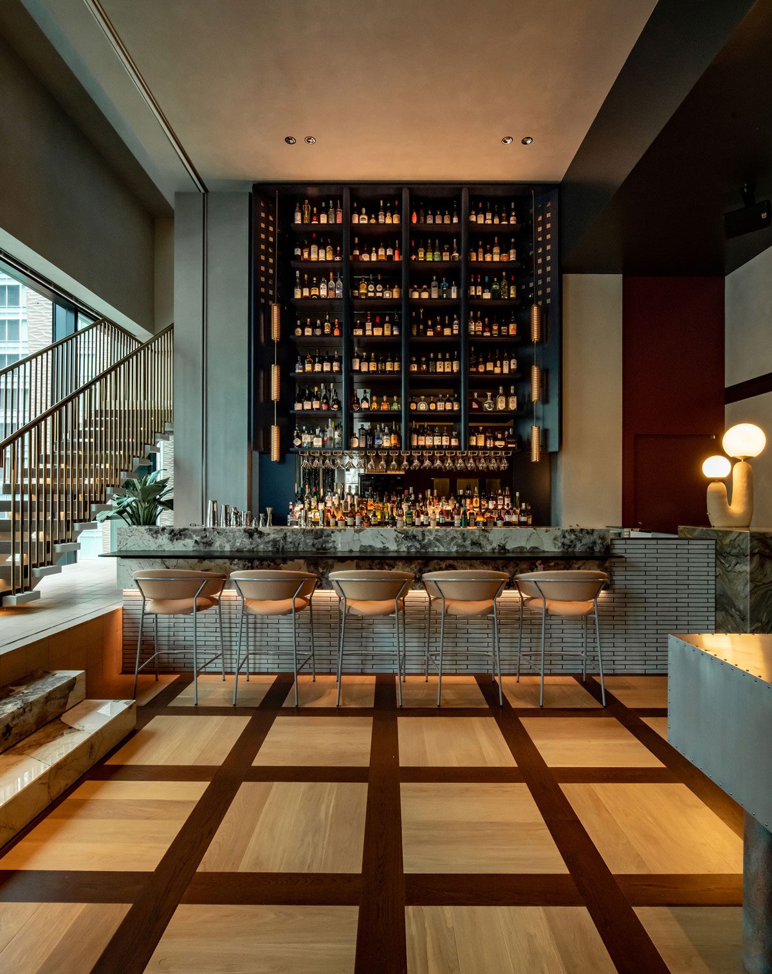Terminus Hotel
2018 | PUB | ACCOMMODATION | PYRMONT
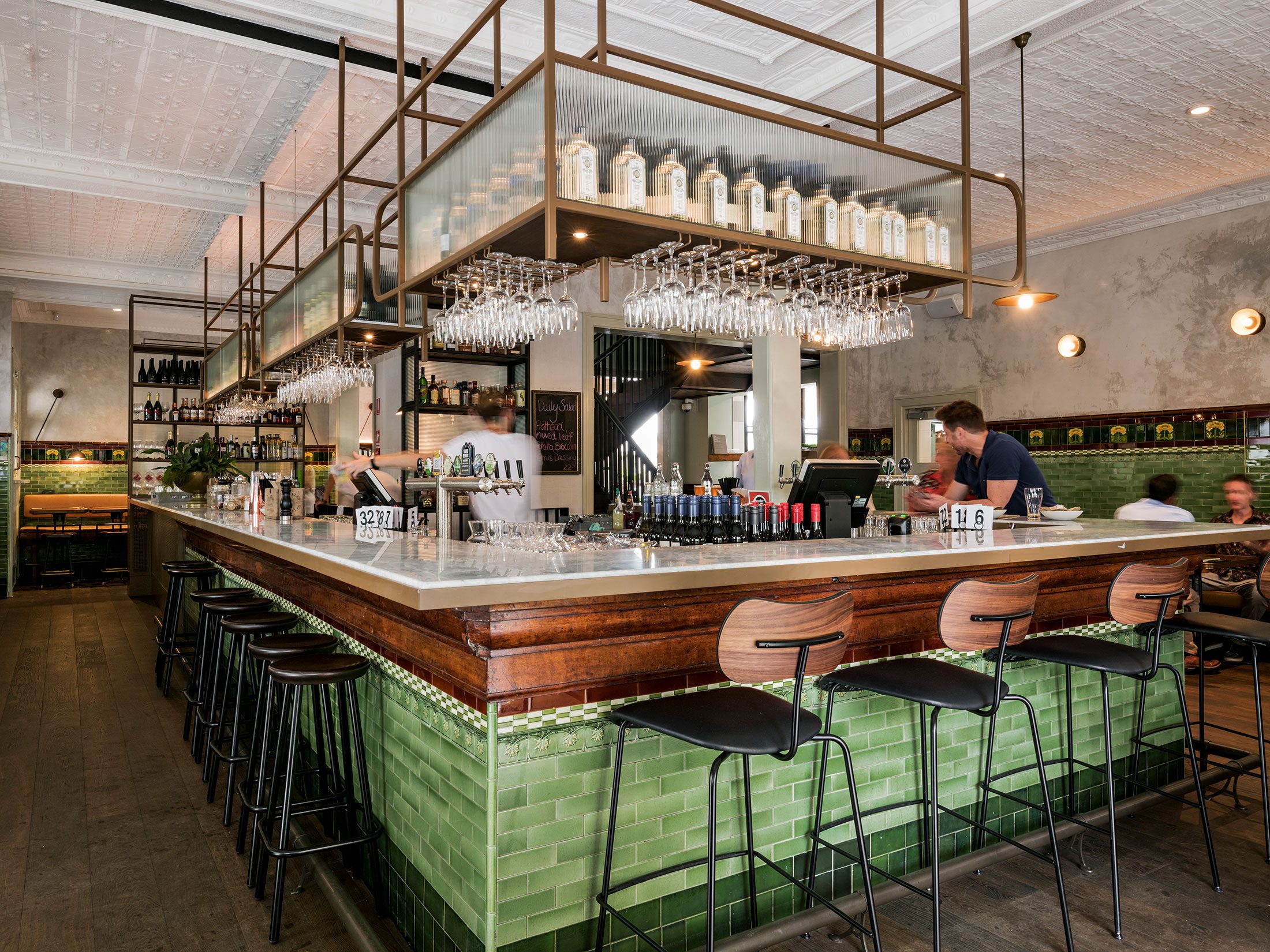
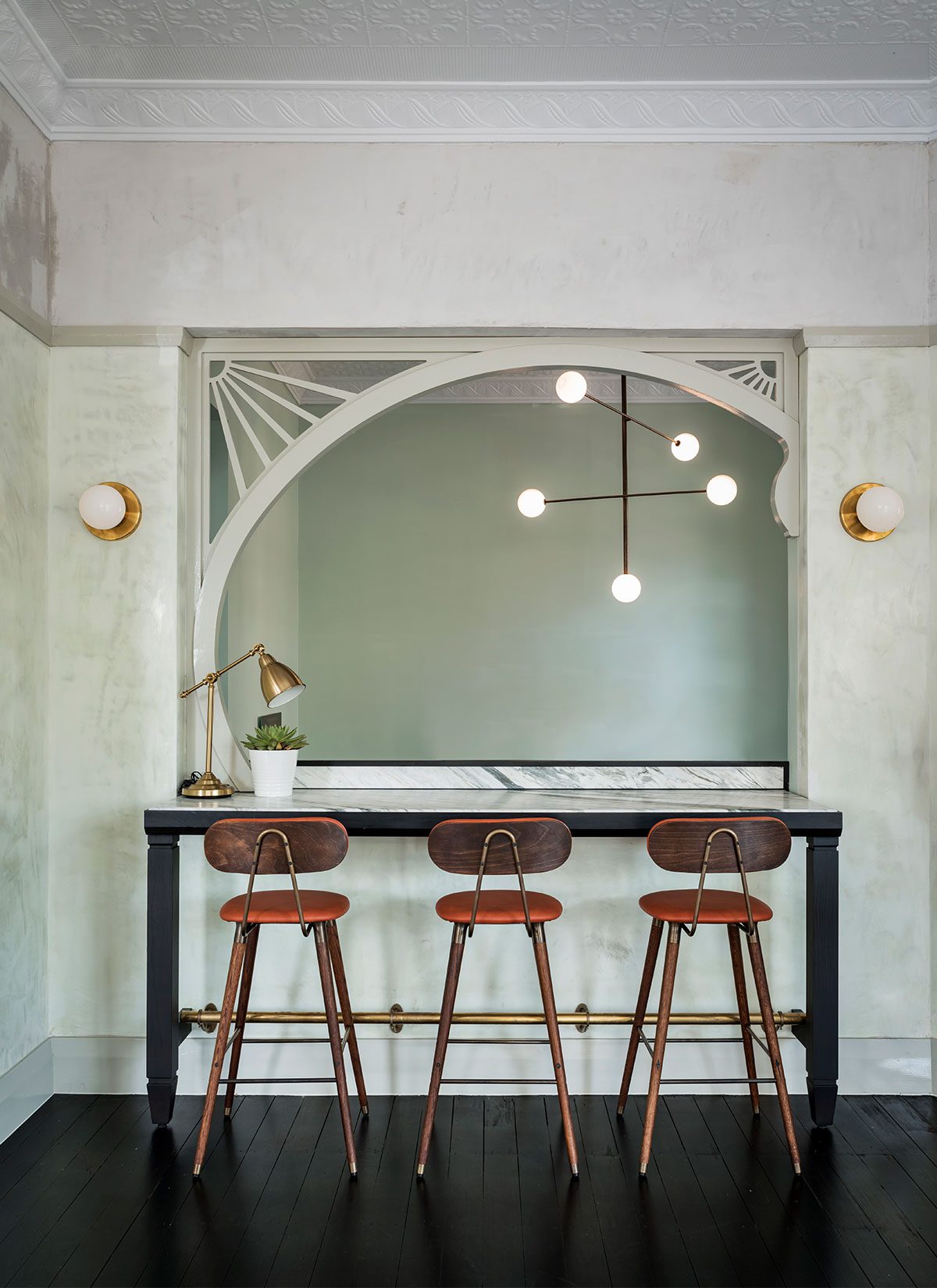
This late 19th century pub and hotel sat in a state of abandoned disrepair for over 30 years. Extensively re-designed and restored, sturdy blackened steel frames feature indoors and out, contrasting against the original brick and sandstone walls to define its revived strength.
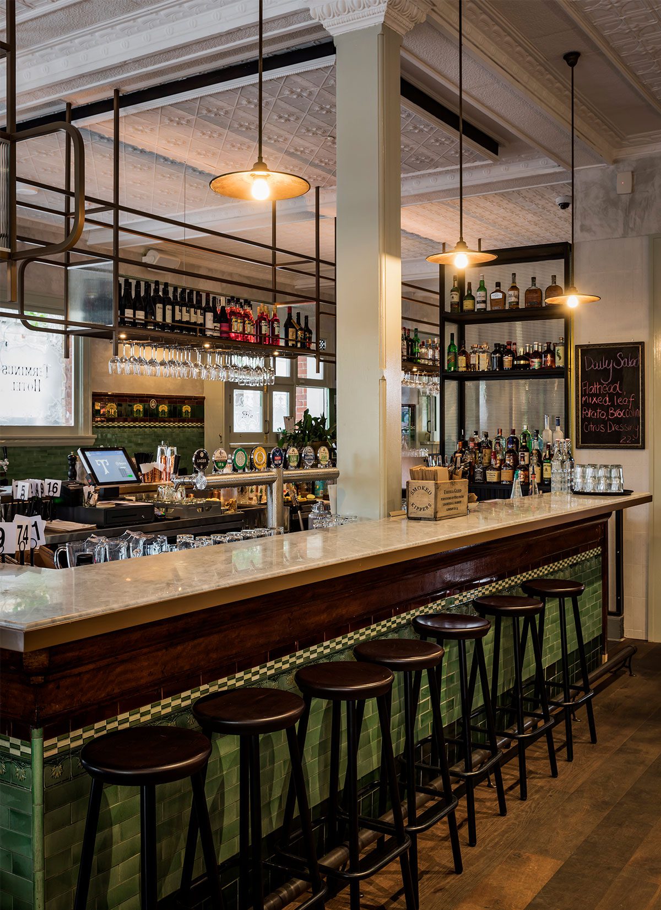
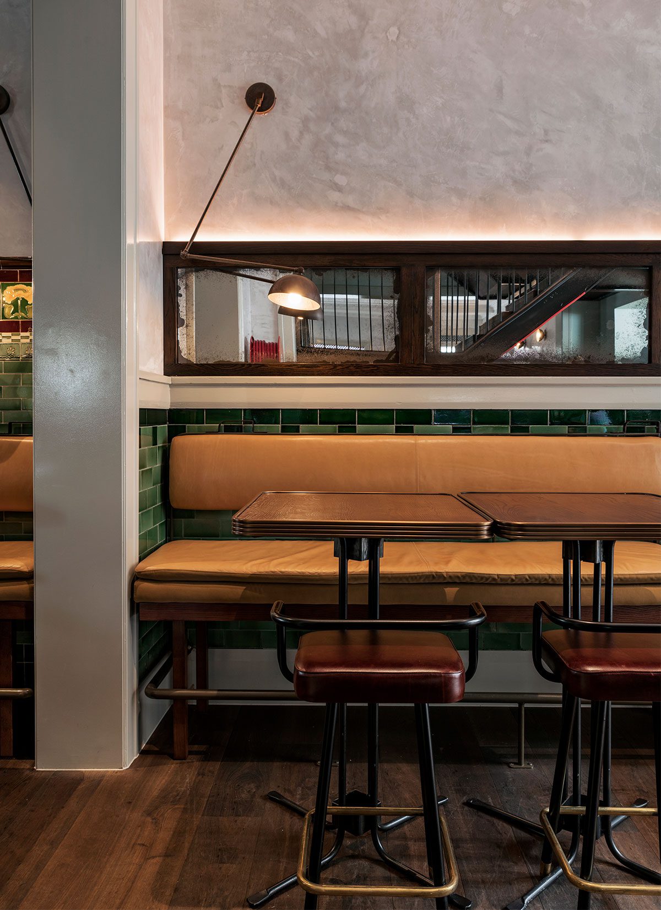
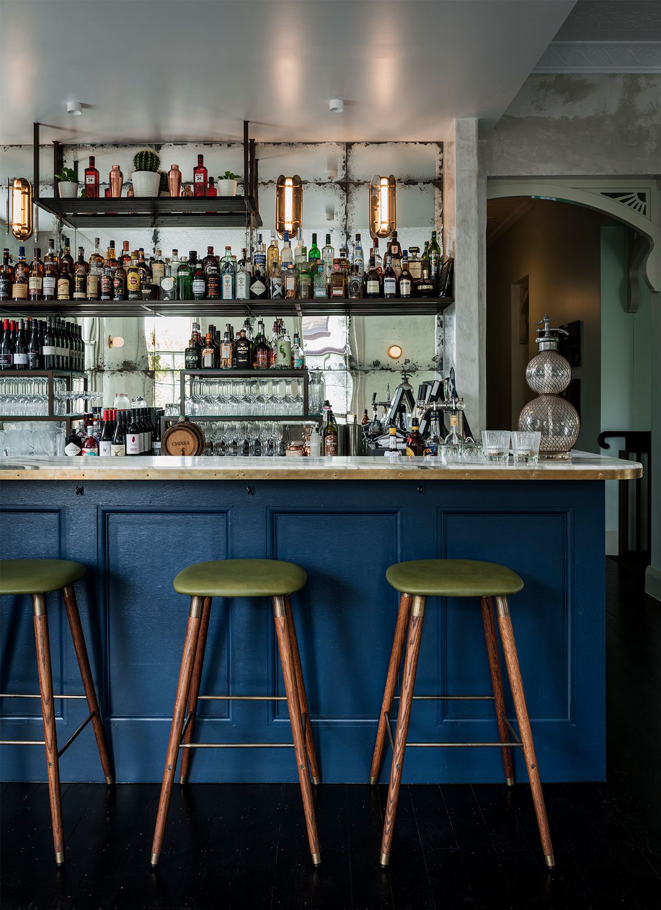
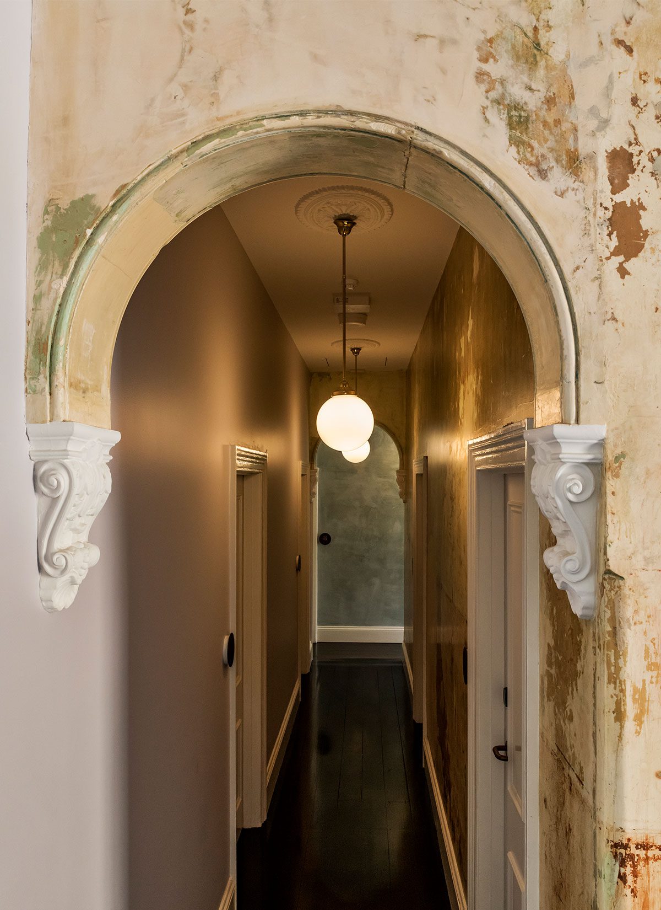
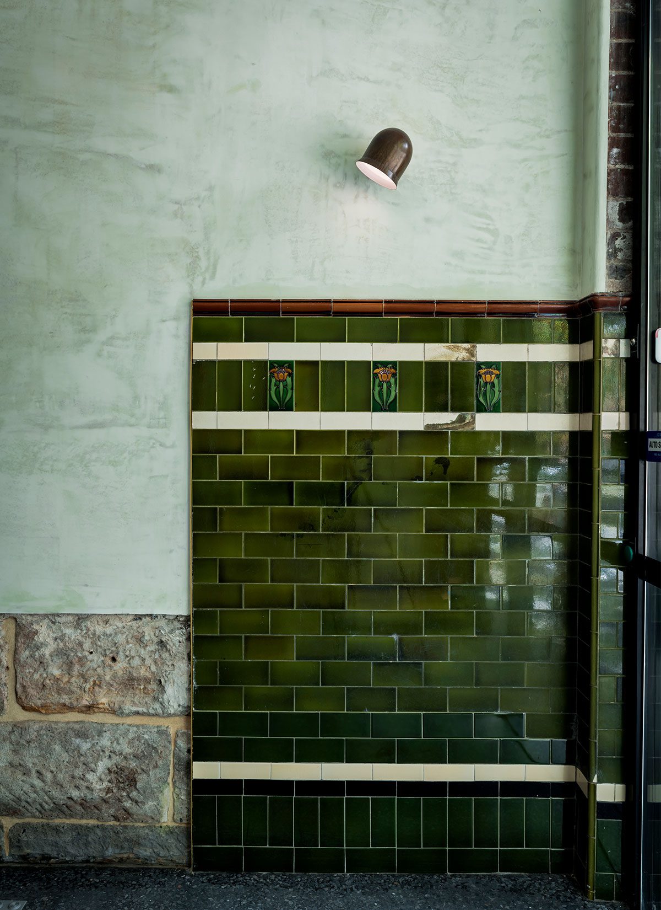
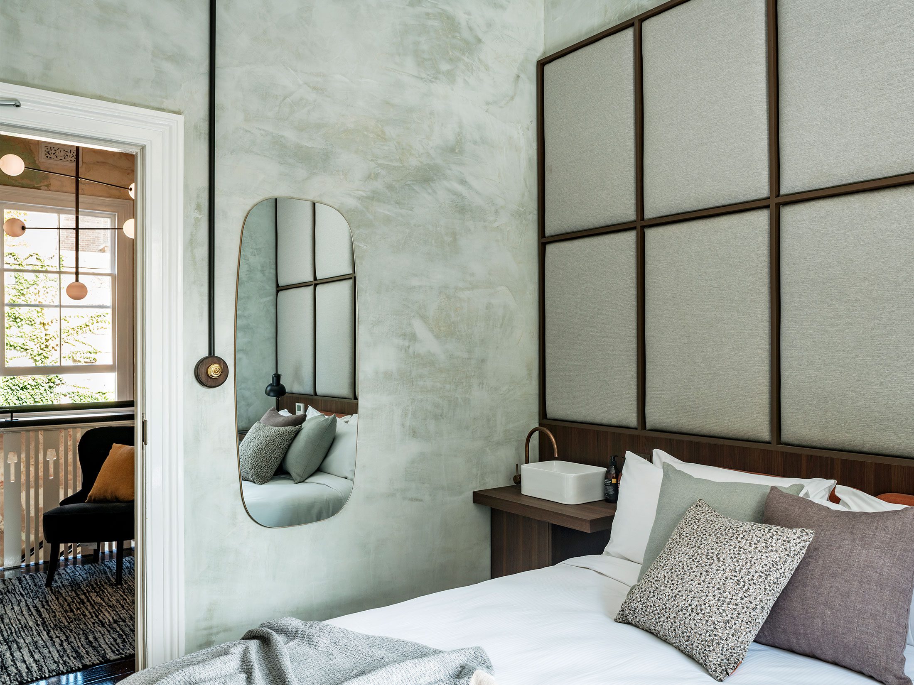
The project required the sourcing and managing of skilled craftspeople and heritage experts to re-invigorate the main public bar, outside courtyard, formal drinking and dining parlours upstairs, plus the adjoining boutique accommodation comprising nine suites. Throughout, globe sconces dot the walls to relieve surface density. Set at ambient base levels, they gently detect the velvety sheen of the hand-plastered surfaces. Drawing upon the building’s history, the main bar’s suspended curved brass and fluted glass speed rail references the old Sydney trams that once passed by.
Project Credits
Location
Completed
SQM
Photographer
Client
Pyrmont, NSW
2018
450
Michael Wee
David Mathlin and Binu Katari
