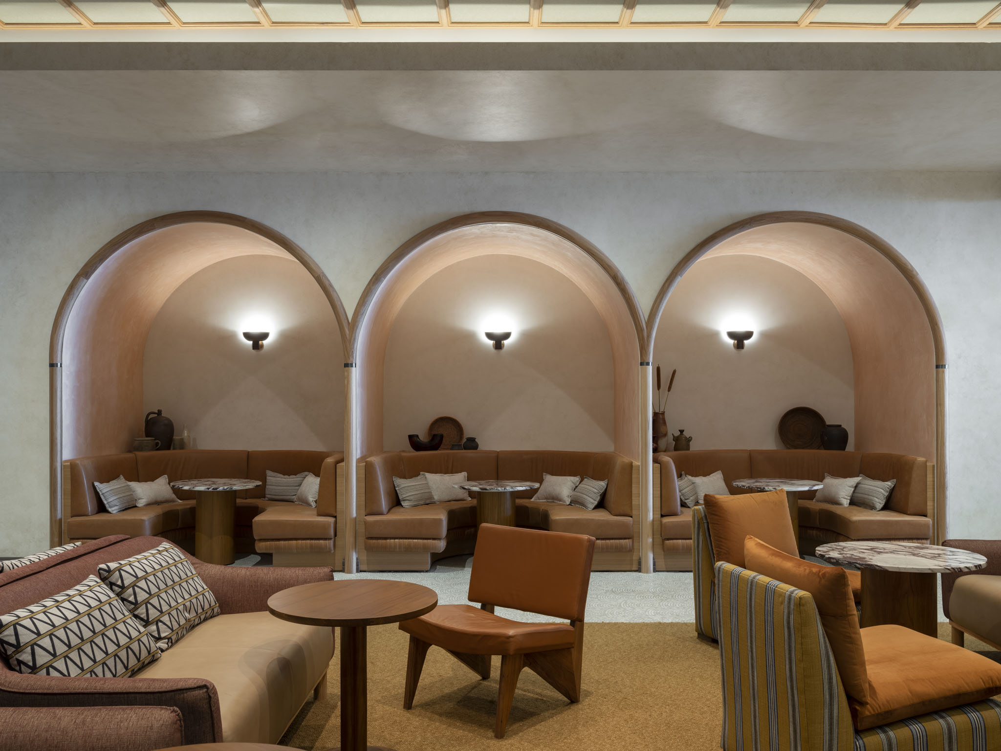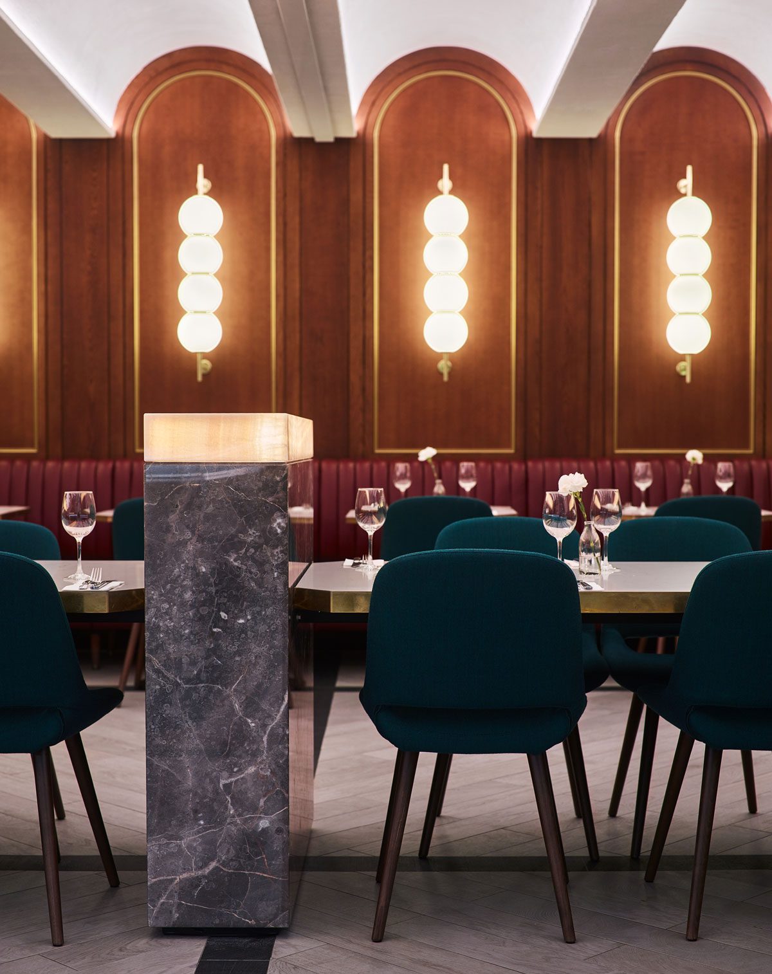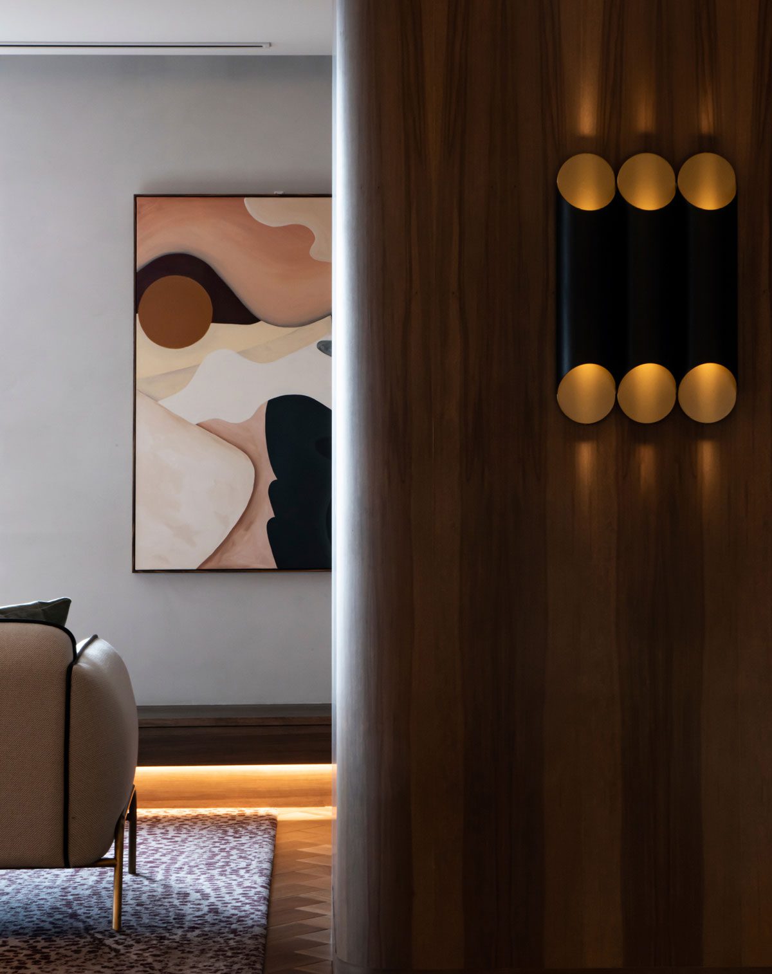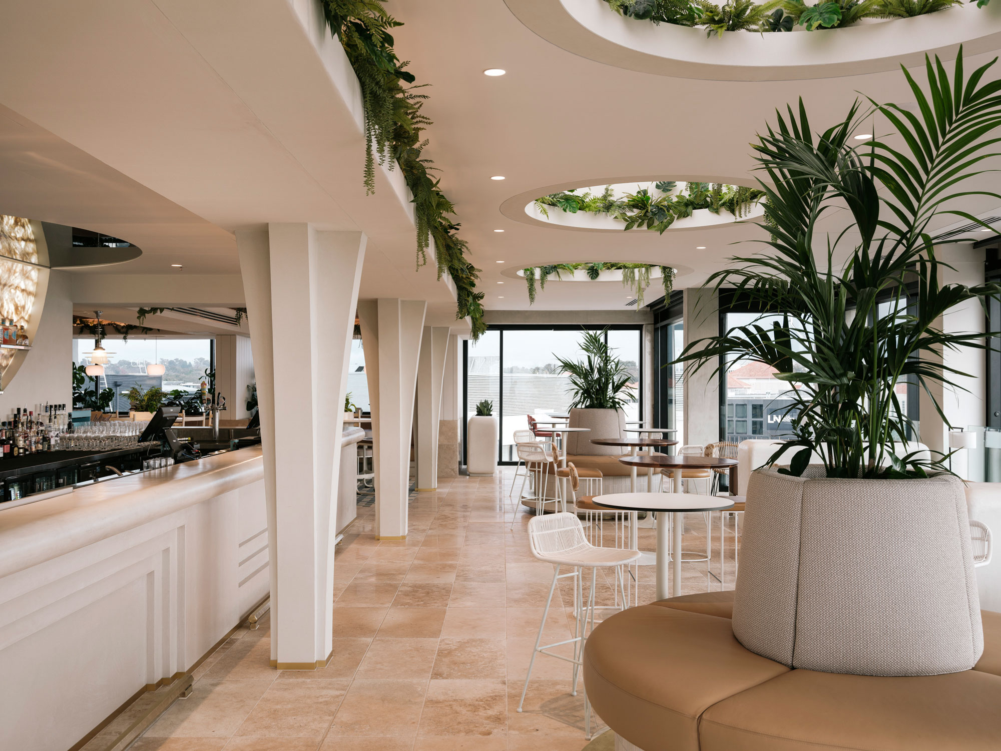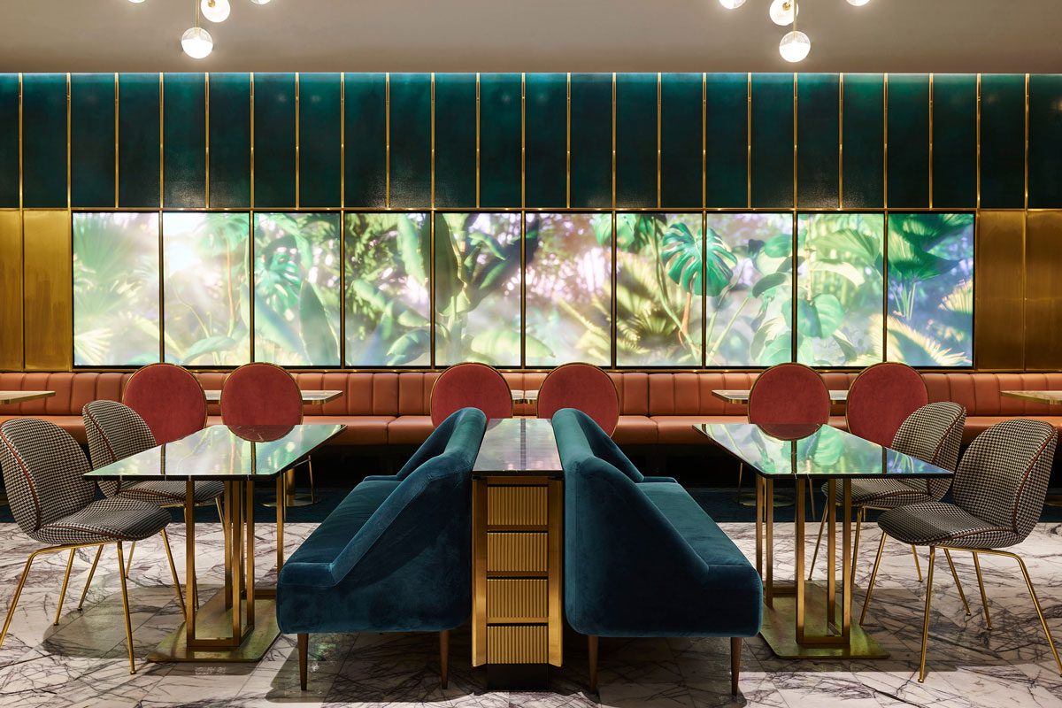Donny’s Bar
2013 | BAR | MANLY
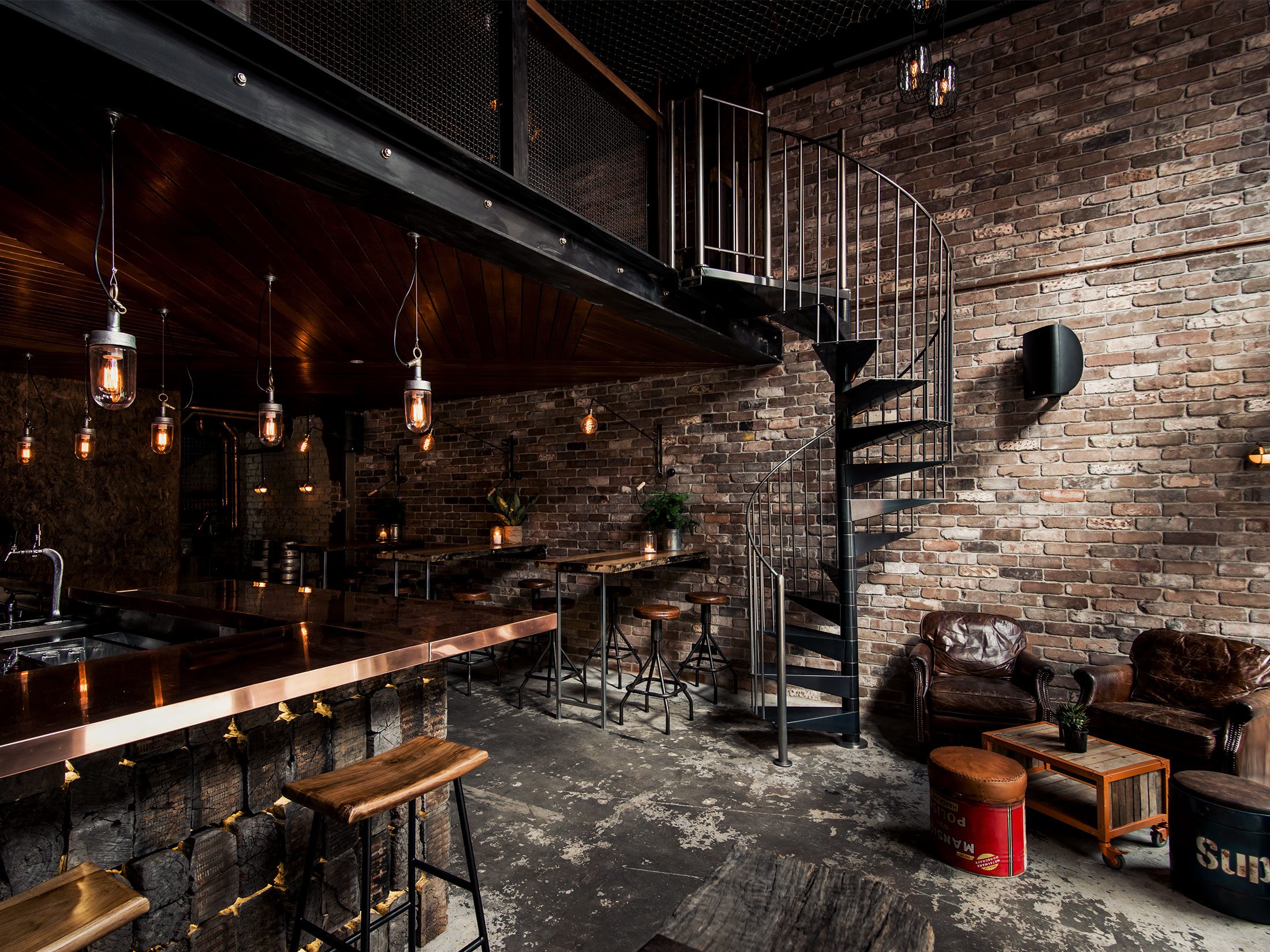
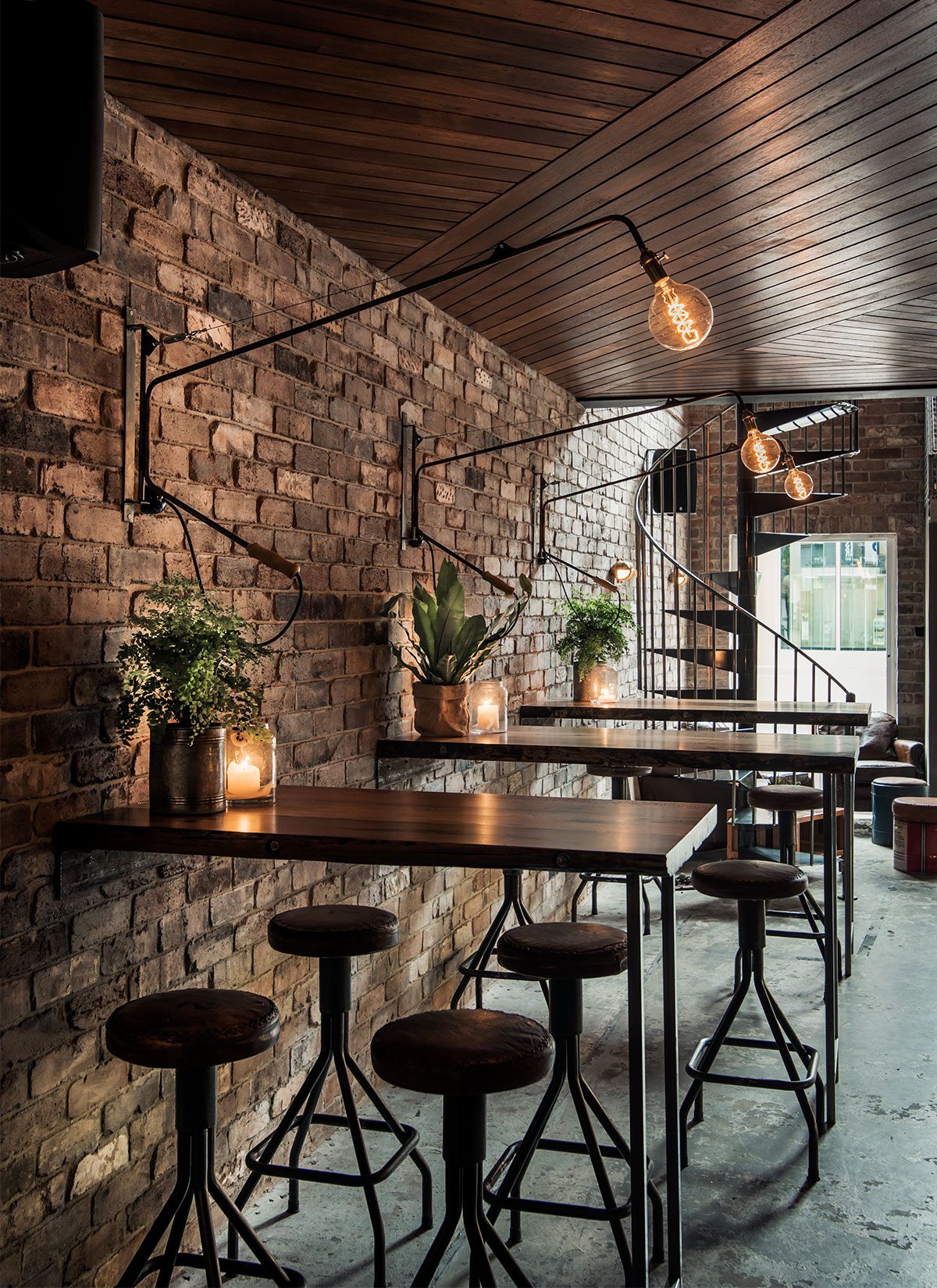
Tucked away in Manly’s Market Lane, Donny’s works an intimate industrial warehouse vibe. A former white box spa salon was completely transformed, enabling the barn-like proportions of the space with its mezzanine level to be fully appreciated upon entry.
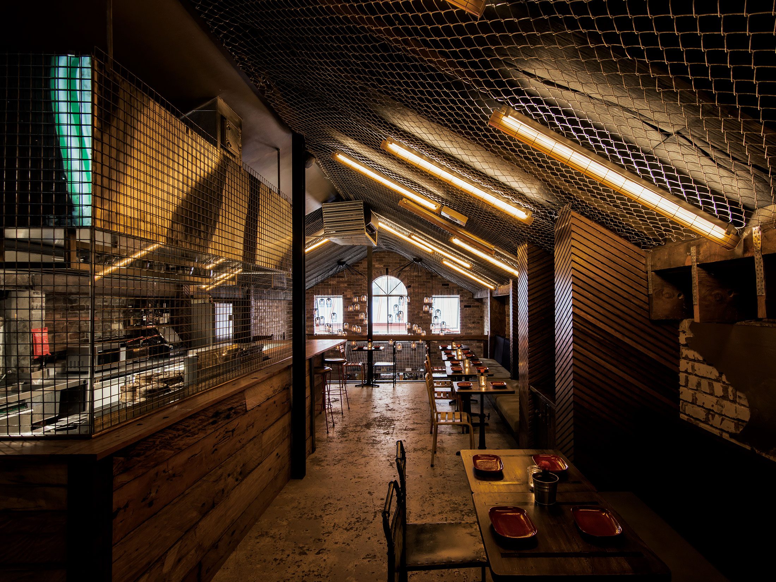
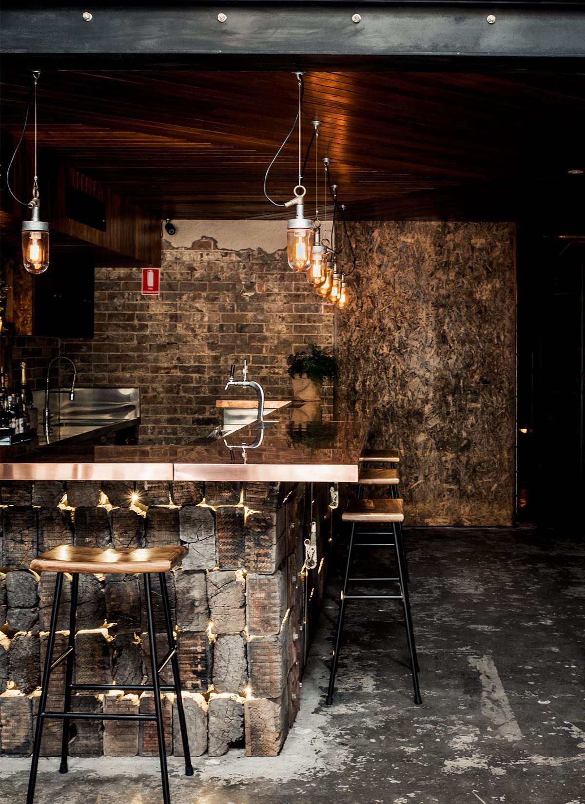
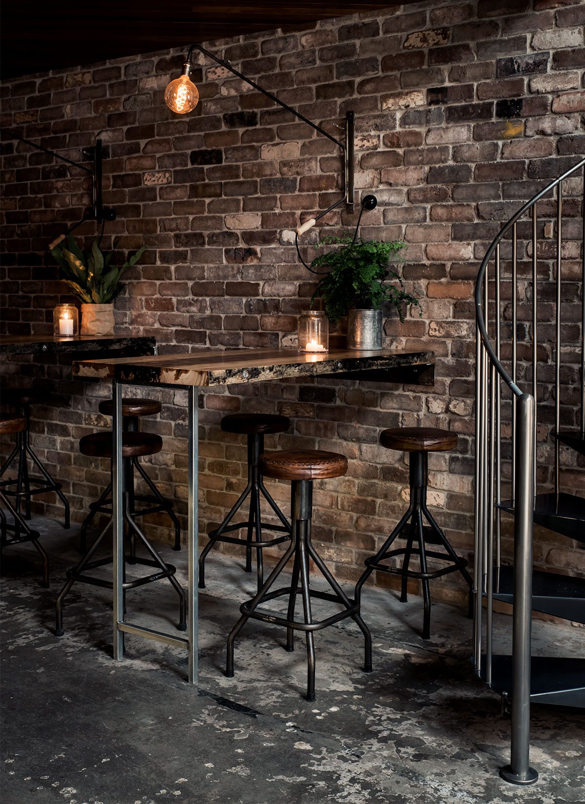
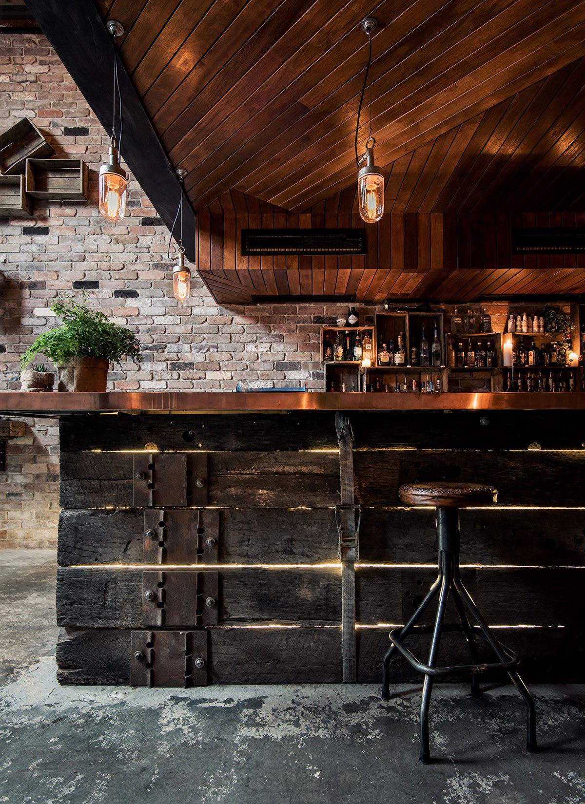
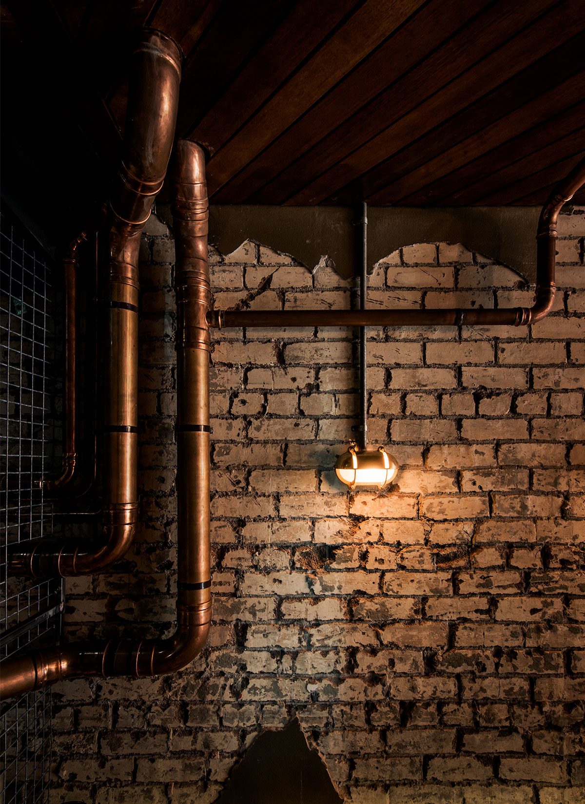
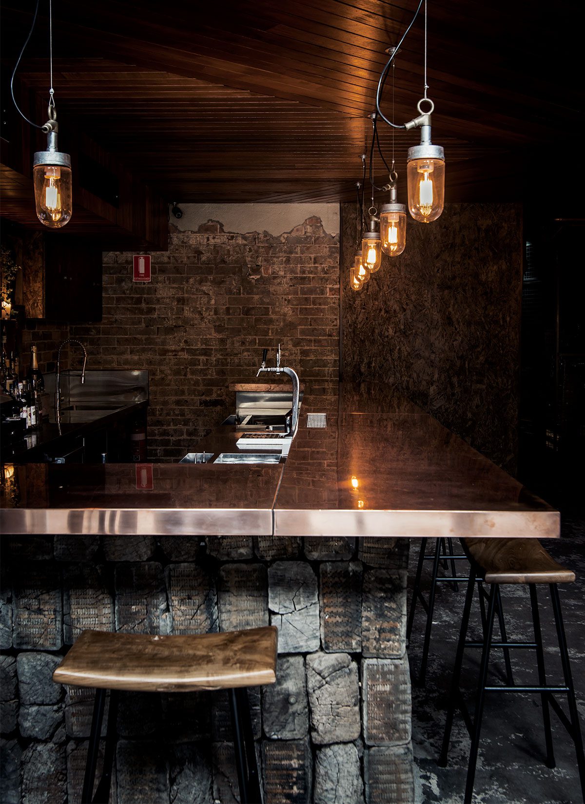
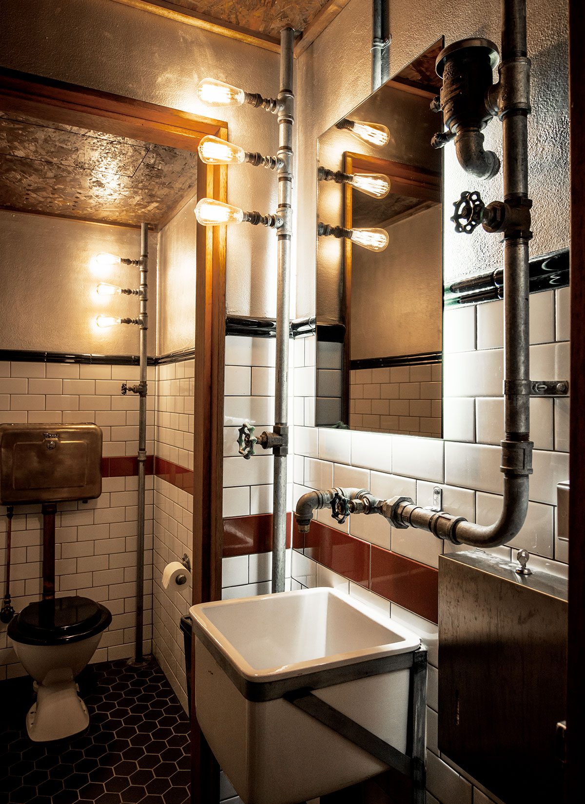
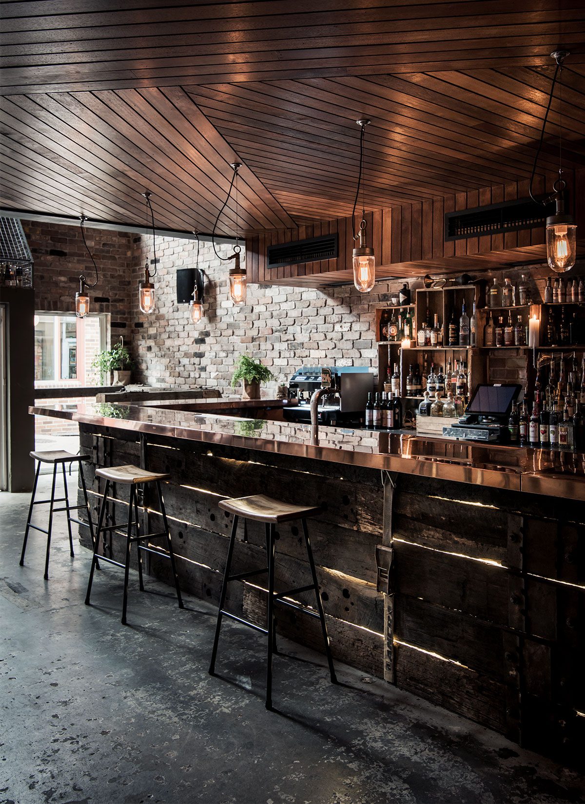
Acknowledging the client’s roots from rural NSW, recycled materials including re-used railway sleepers, canvas lorry tarps and repurposed brickwork cladding walls are central to the design. Also inspired by the streets and alleyways of Chinatown precincts, the design carefully balances these rustic materials with refined elements including exposed copper piping, chiseled glass bottle pendant lights and a copper-swathed bar.
Project Credits
Location
Completed
SQM
Photographer
Client
Manly, NSW
2013
176
Michael Wee
Donny’s & Co
