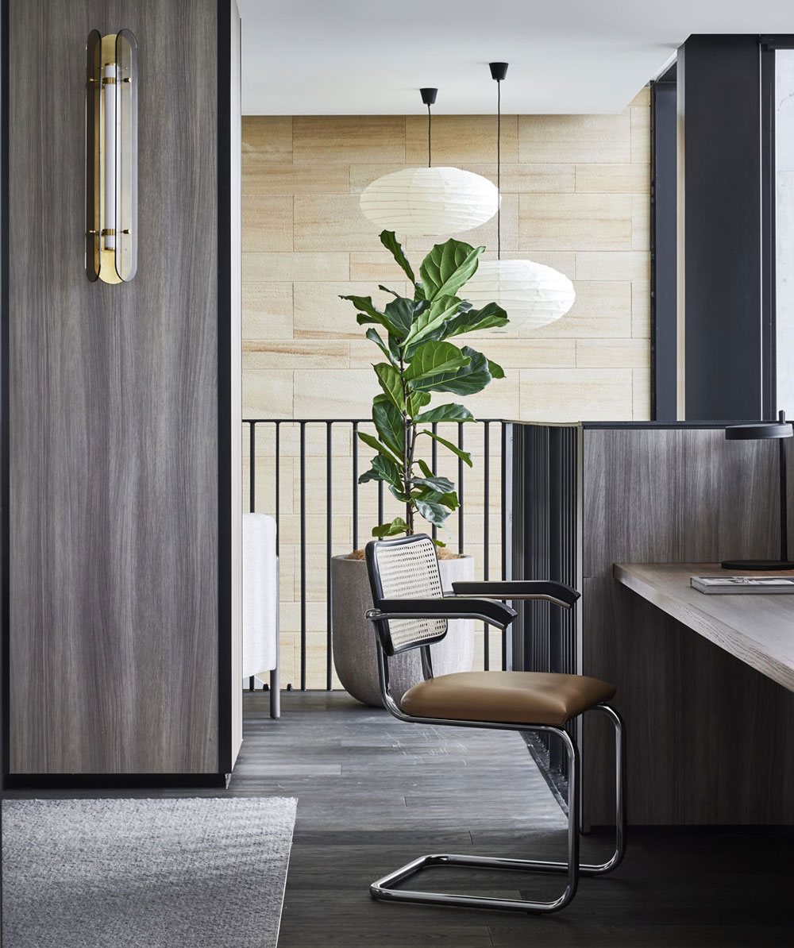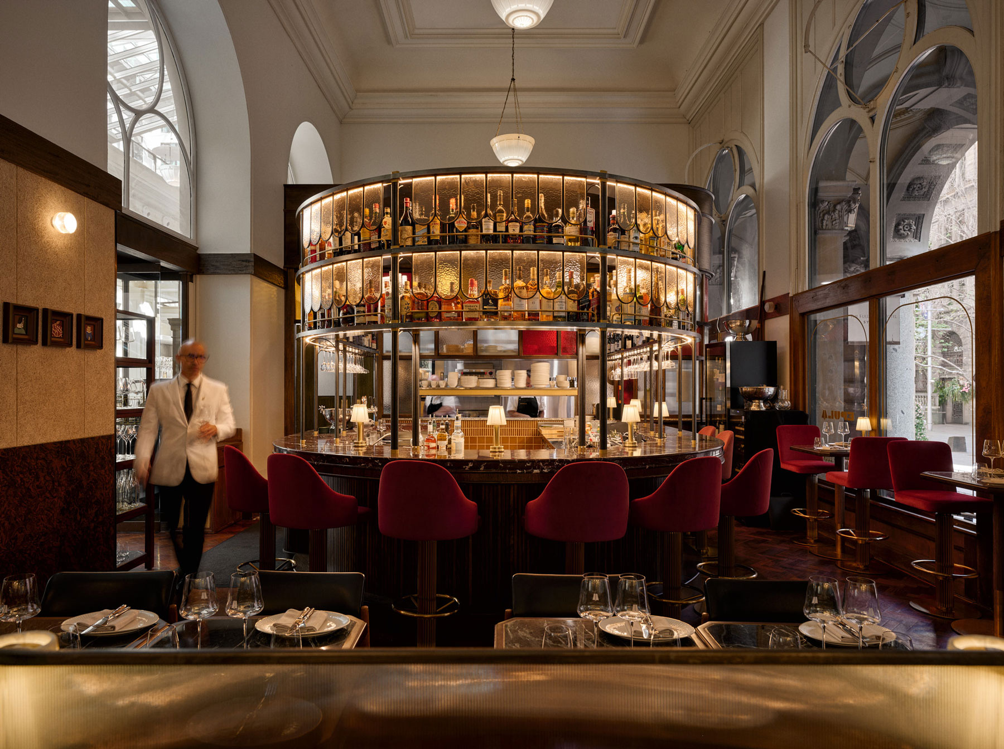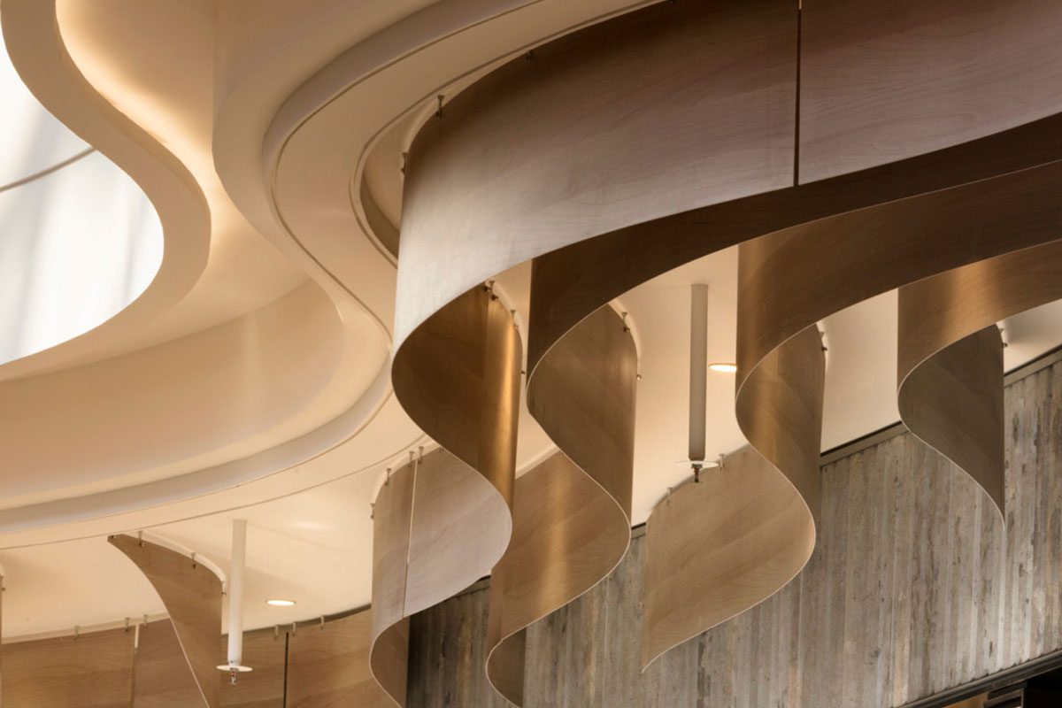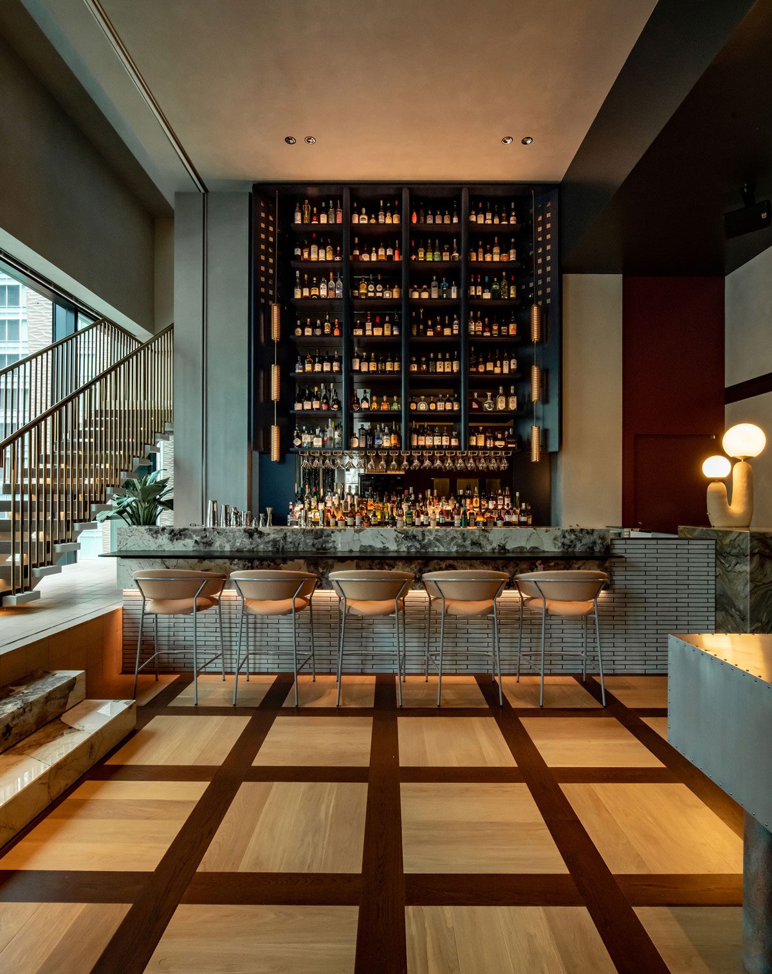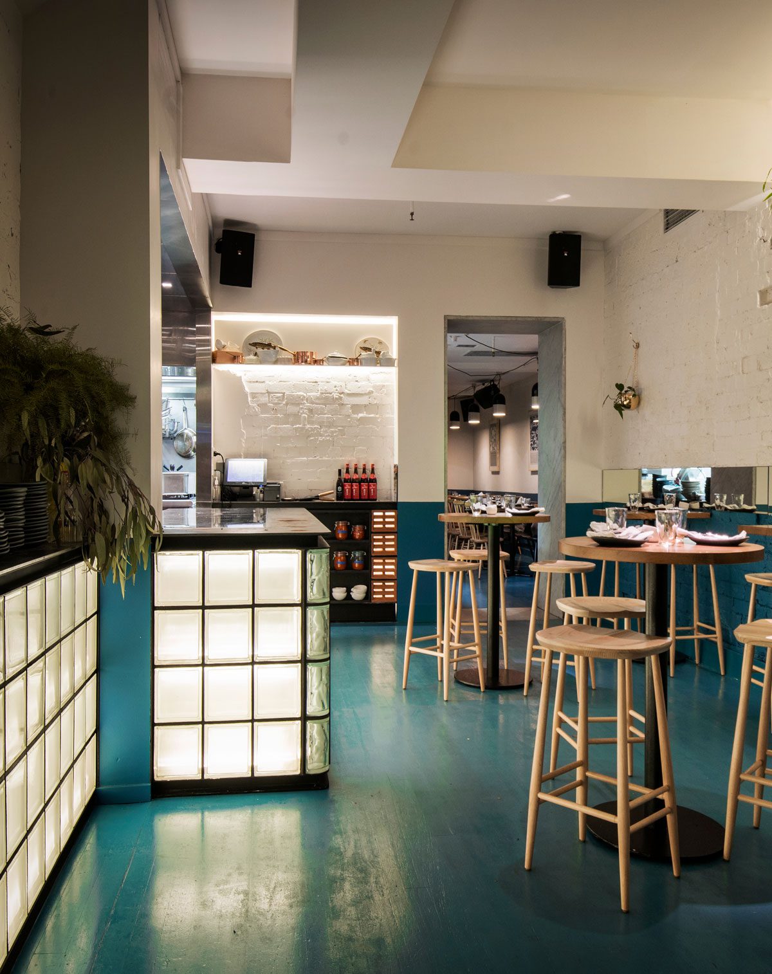Ferrier Lodge
2023 | FERRIER LODGE | RESIDENCE | SOUTHERN HIGHLANDS, NSW
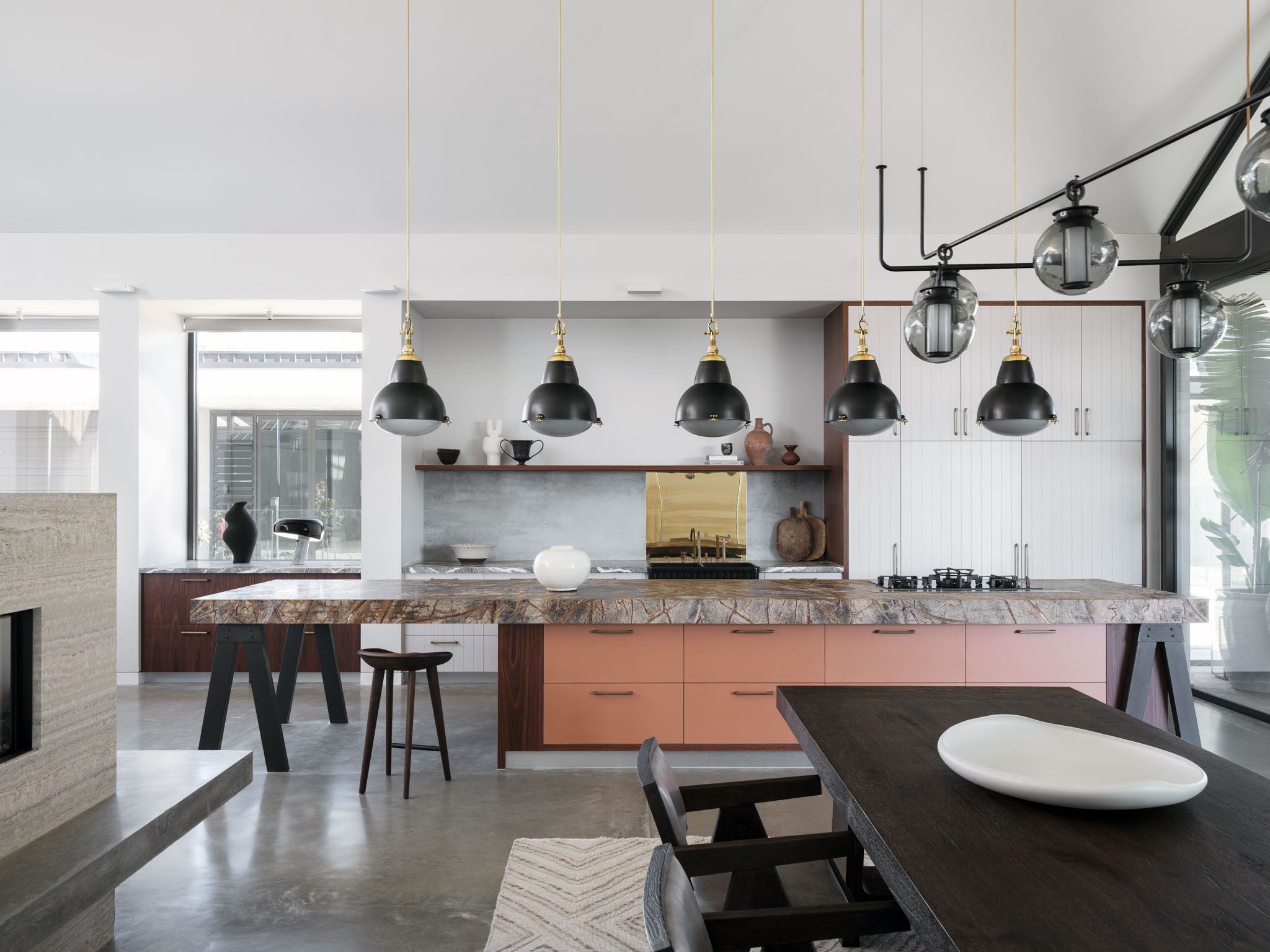
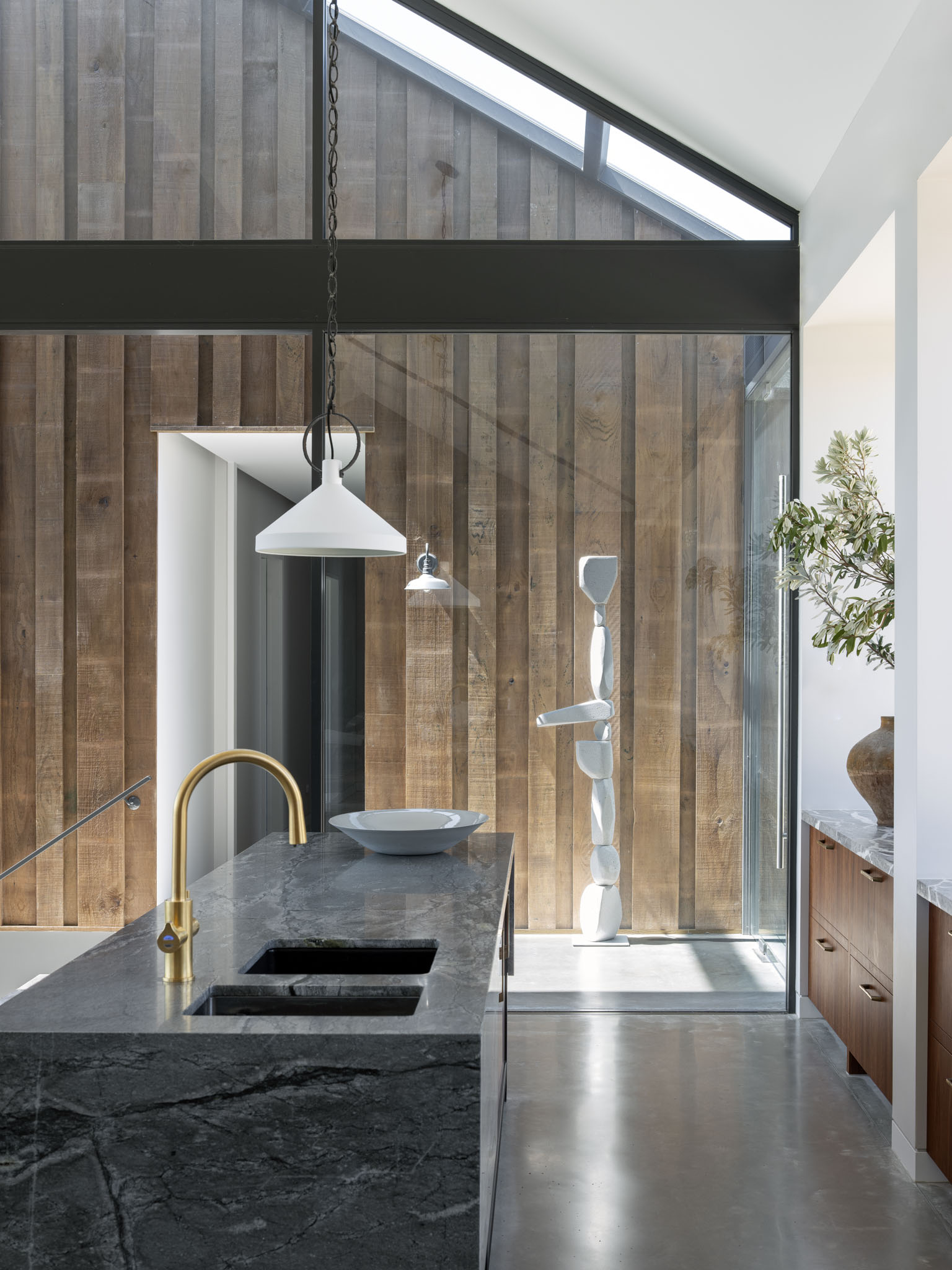
Carved into a hillside in the Southern Highlands and crowned with a monolithic barn-like structure sliced with glass breezeways, we created a sanctuary that enhances interaction with family and transforms into a rural boutique-like escape to accommodate larger gatherings via staging over three levels.
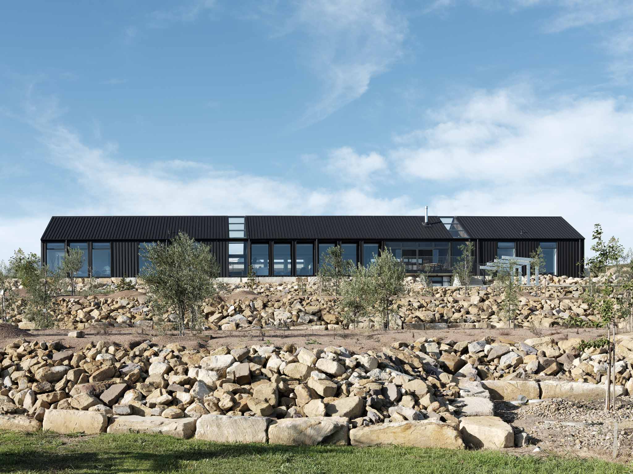
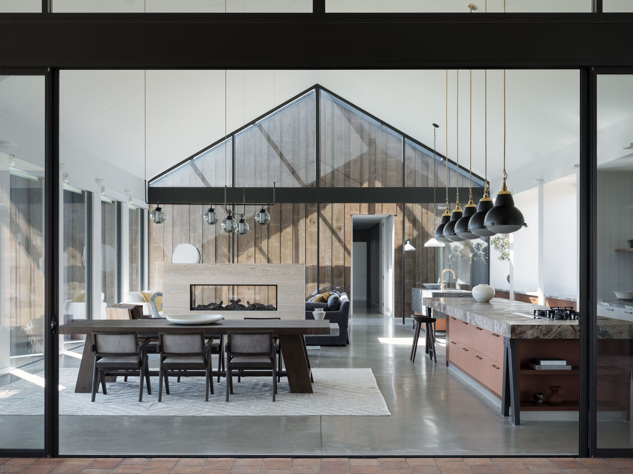
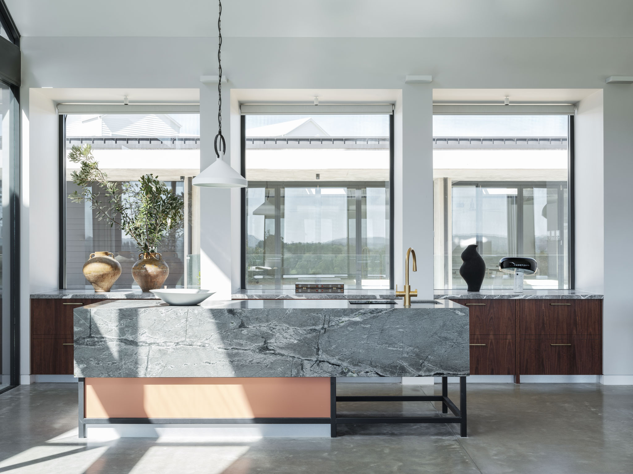
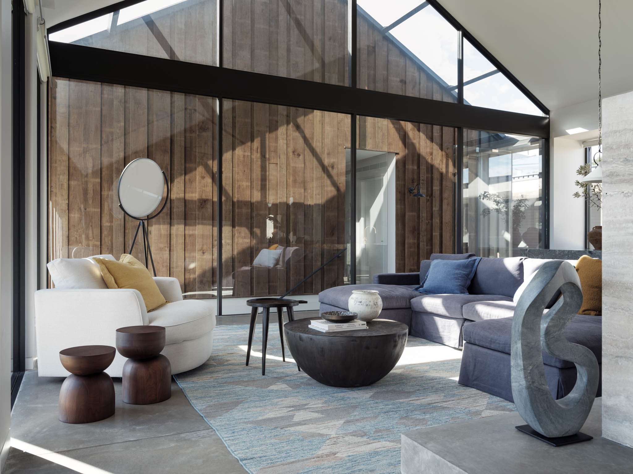
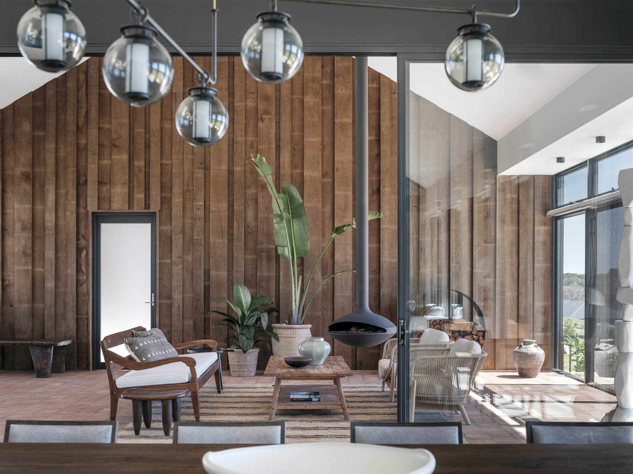
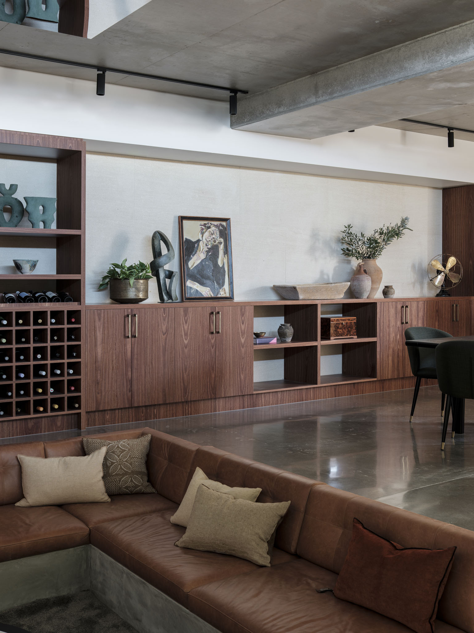
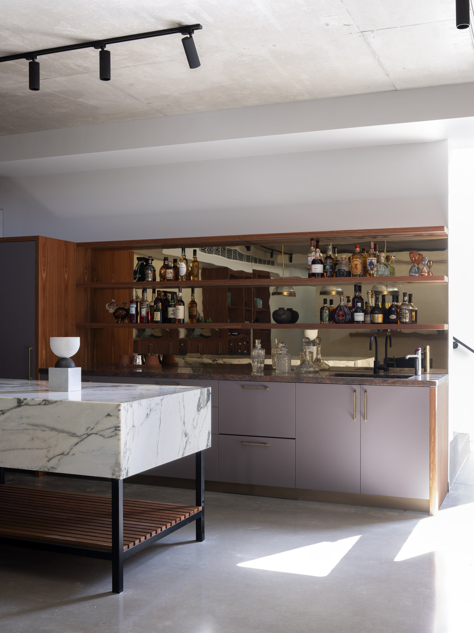
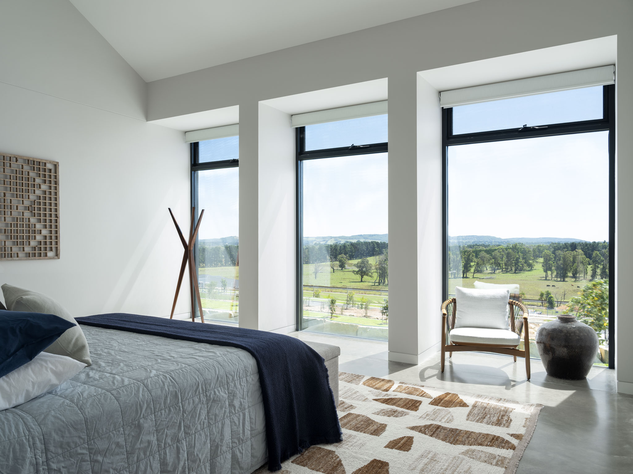
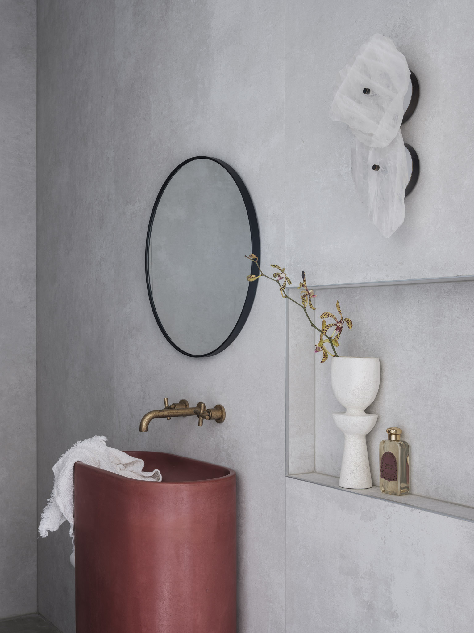
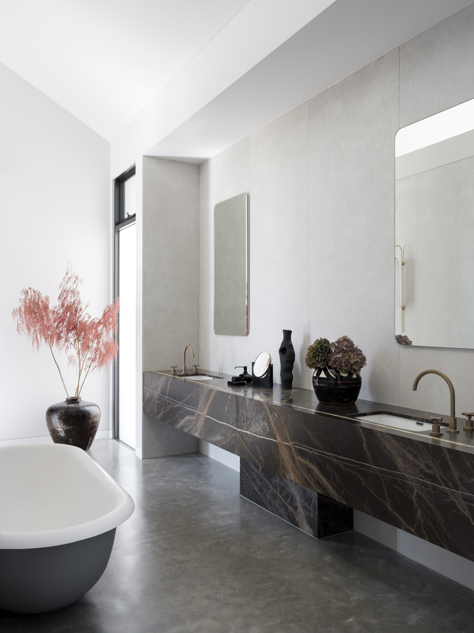
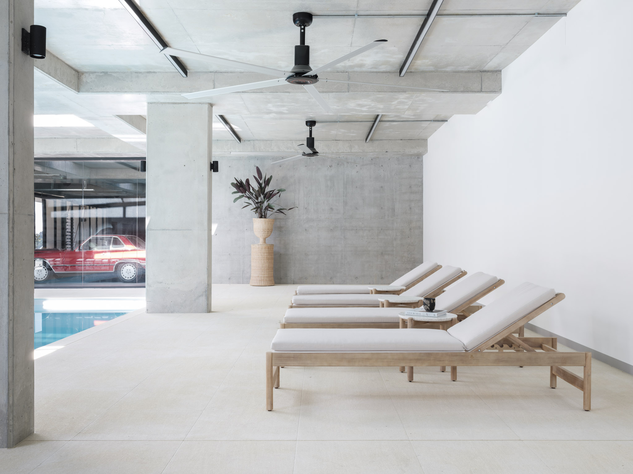
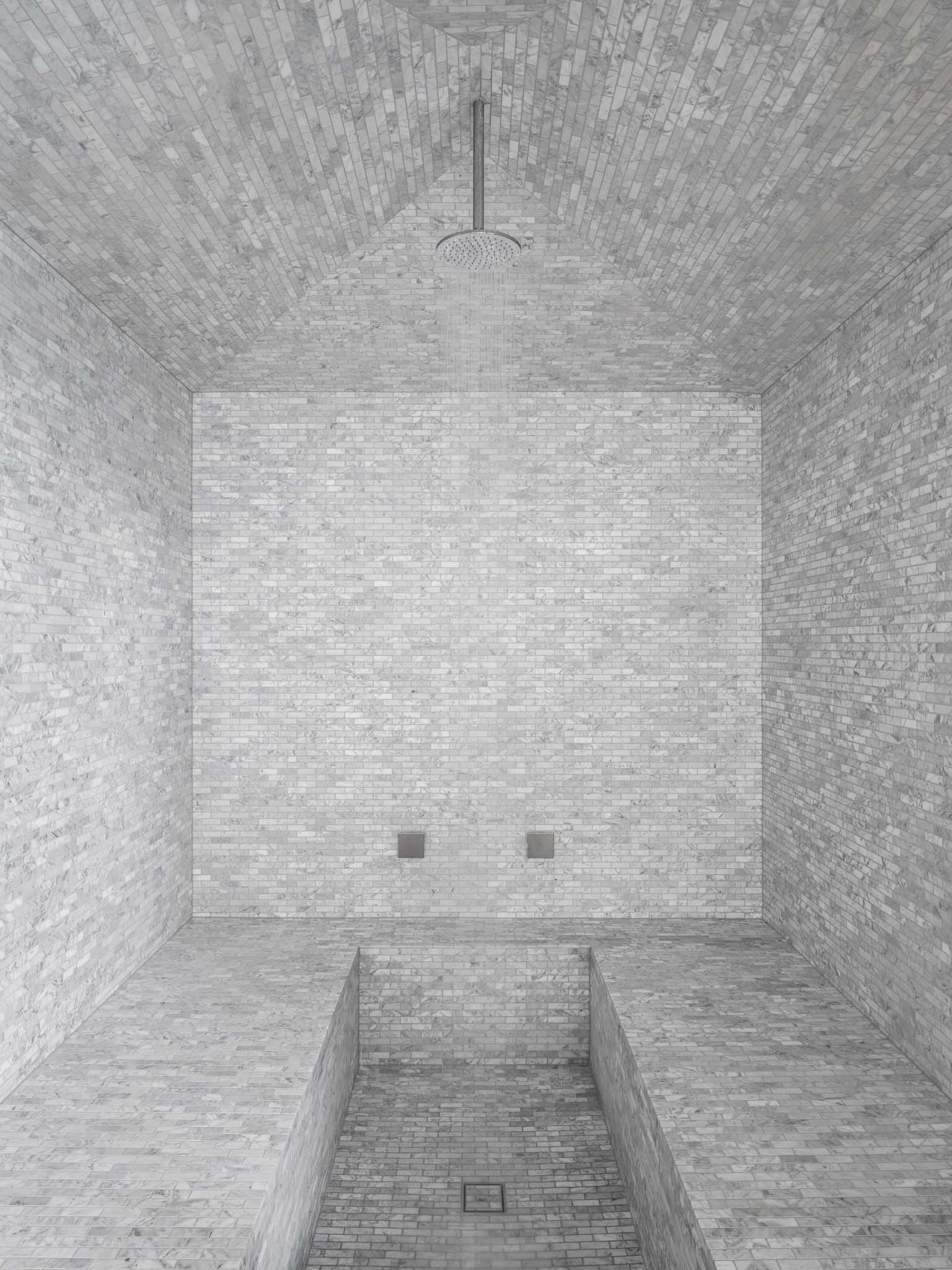
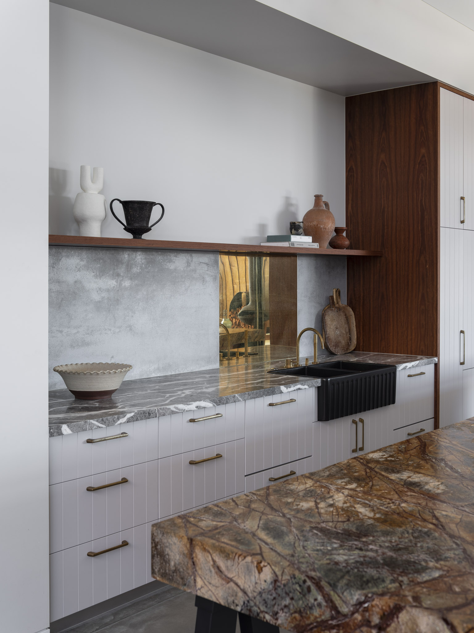
All bedrooms feature ensuites, while a cinema room and wine bar with an adjoining dining area and sunken lounge reside beneath the main living space. An indoor lap pool with a spa, steam room and sun deck forms the foundation of the home. Concrete is the practical hero, lining floors, with timber and generous swathes of animated stone adding the soul. Hues of saffron, glimpses of lilac and alchemic bronze shimmers add further intrigue.
Project Credits
Location
Completed
Client
Architect
Scope
–
Photographer
Collaborators
Southern Highlands, New South Wales
2023
Private
Phillip Rossington, Principal BVN and CK Design
Full interior design including all custom fabrications and assistance to
determine all layout and foundational materials for the new build
Tom Ferguson
TTK Kitchens & Joinery, Olga Lewis
