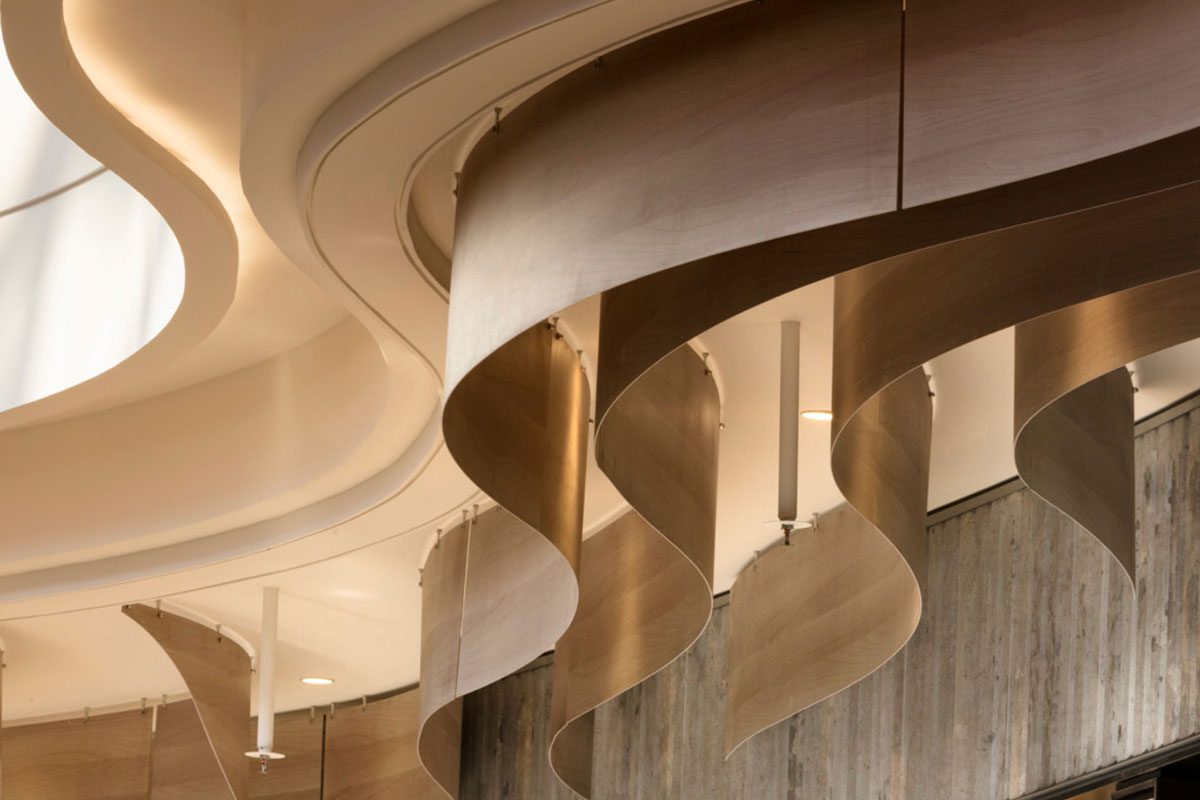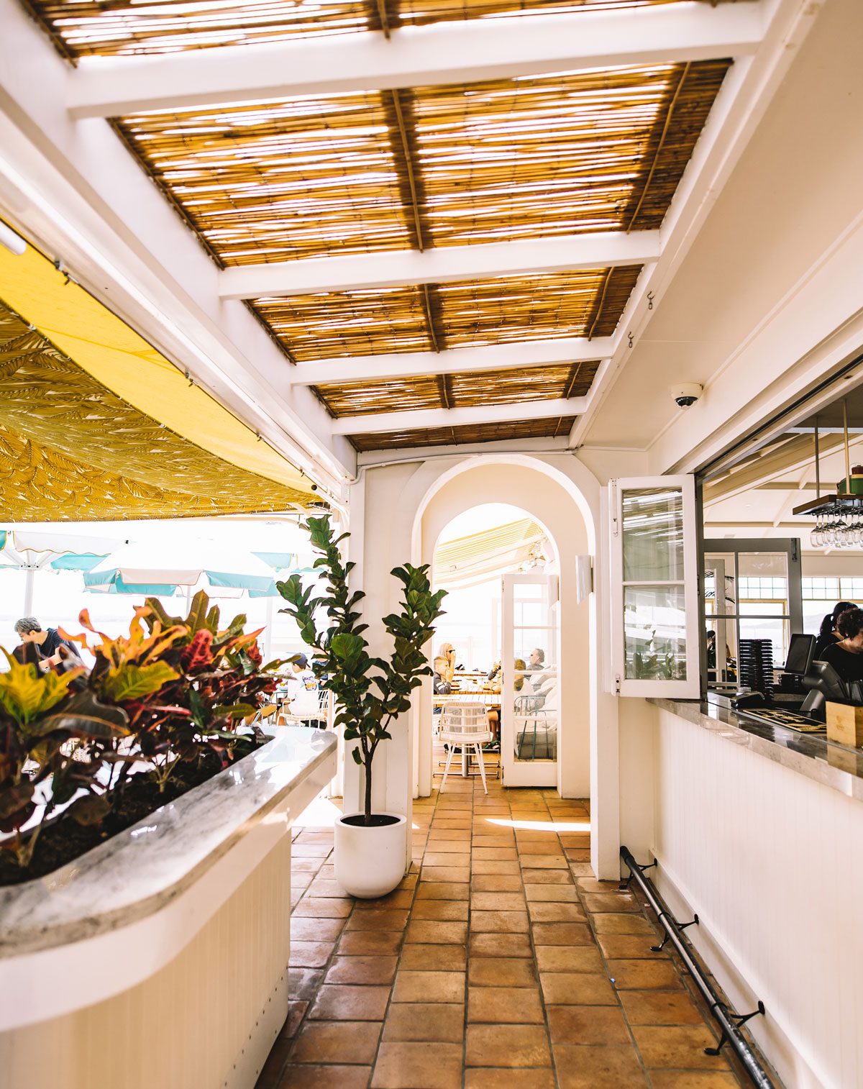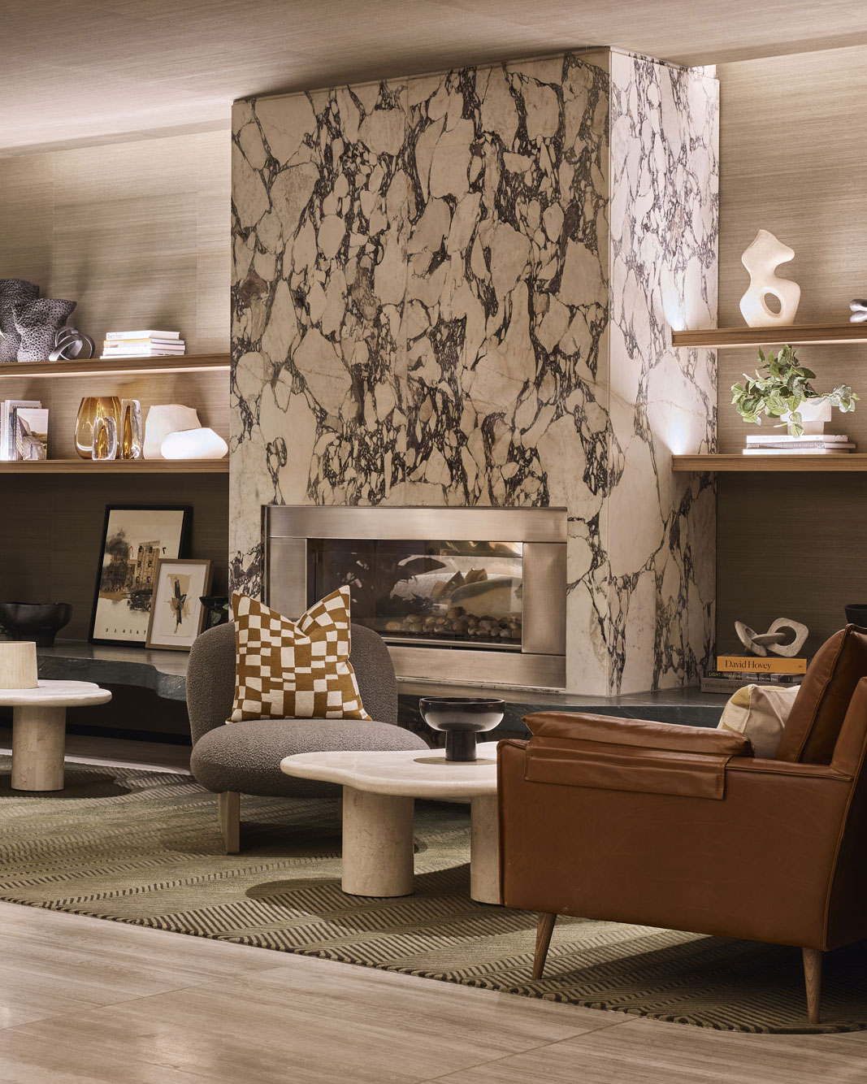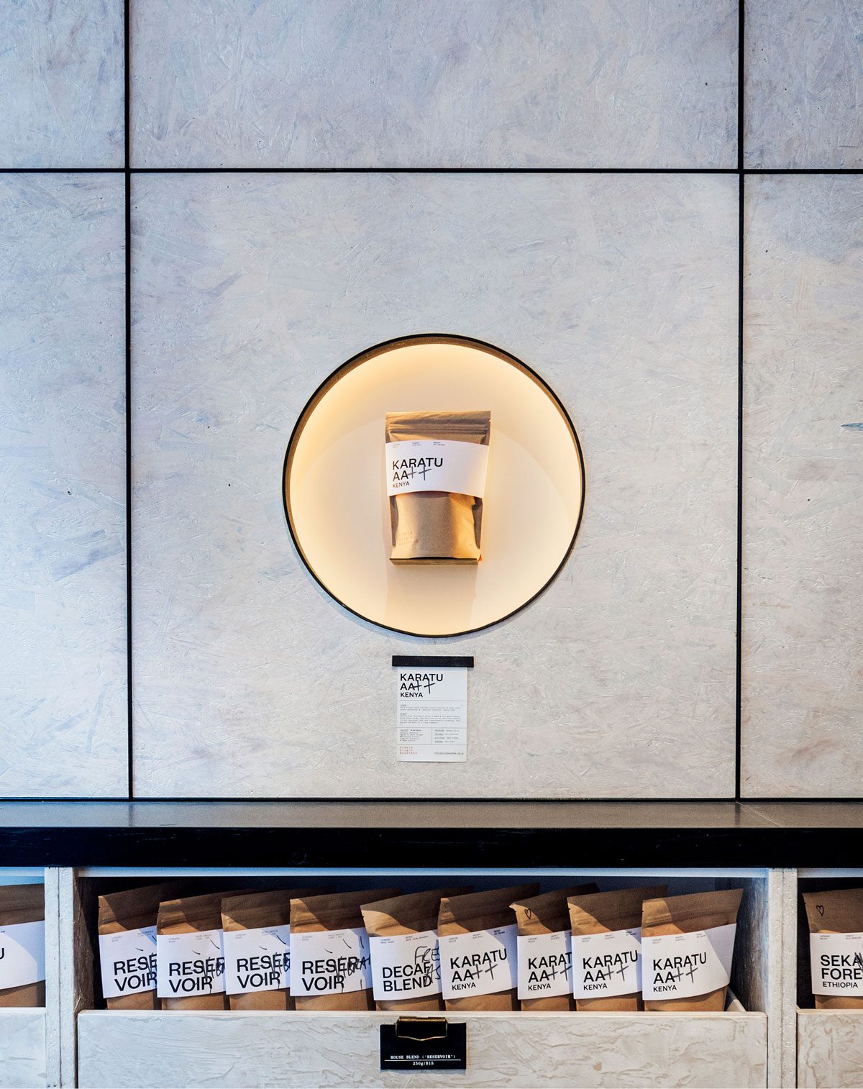Chadstone
Food Atrium
2018 | RETAIL | CHADSTONE, VIC
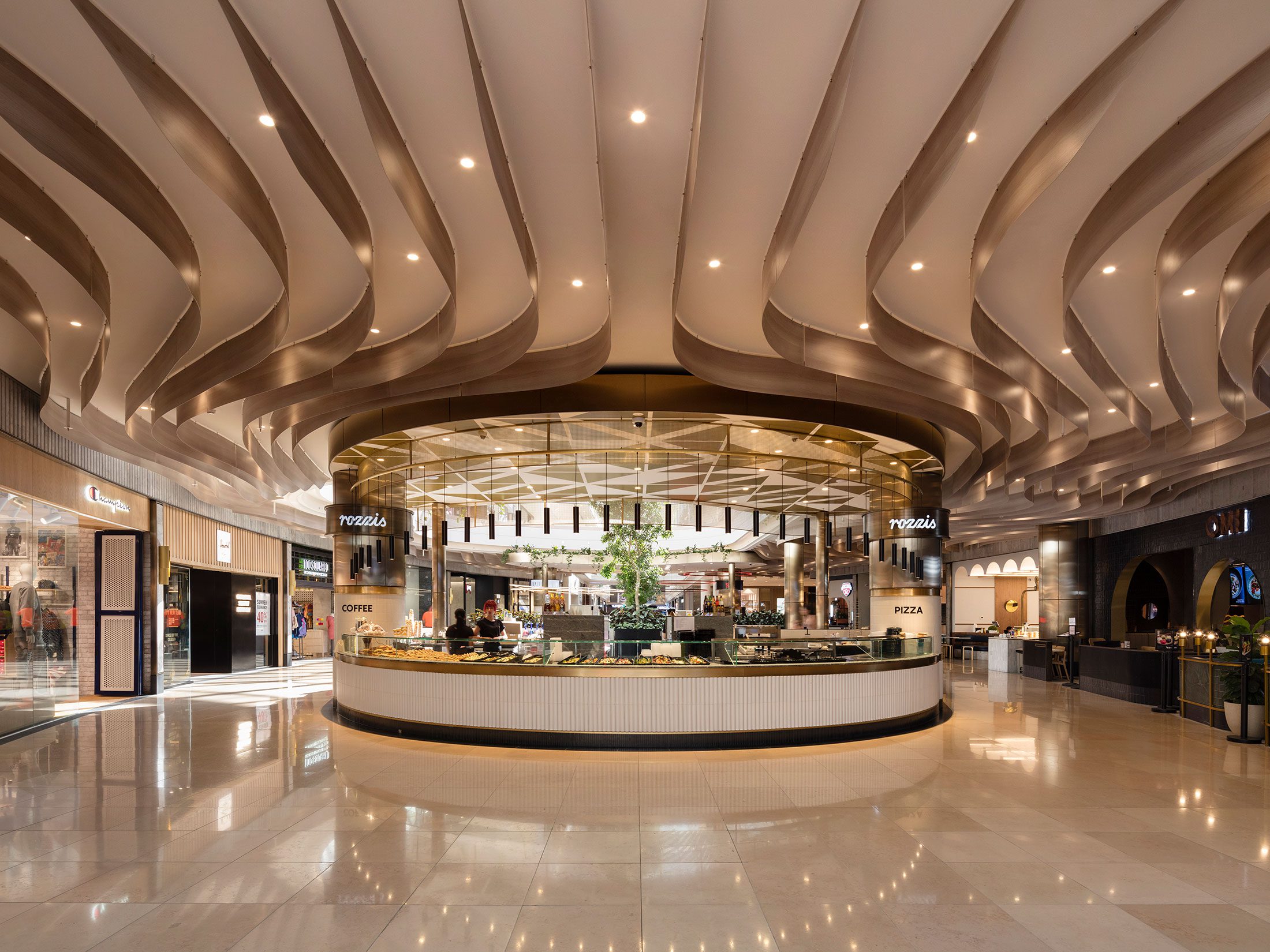
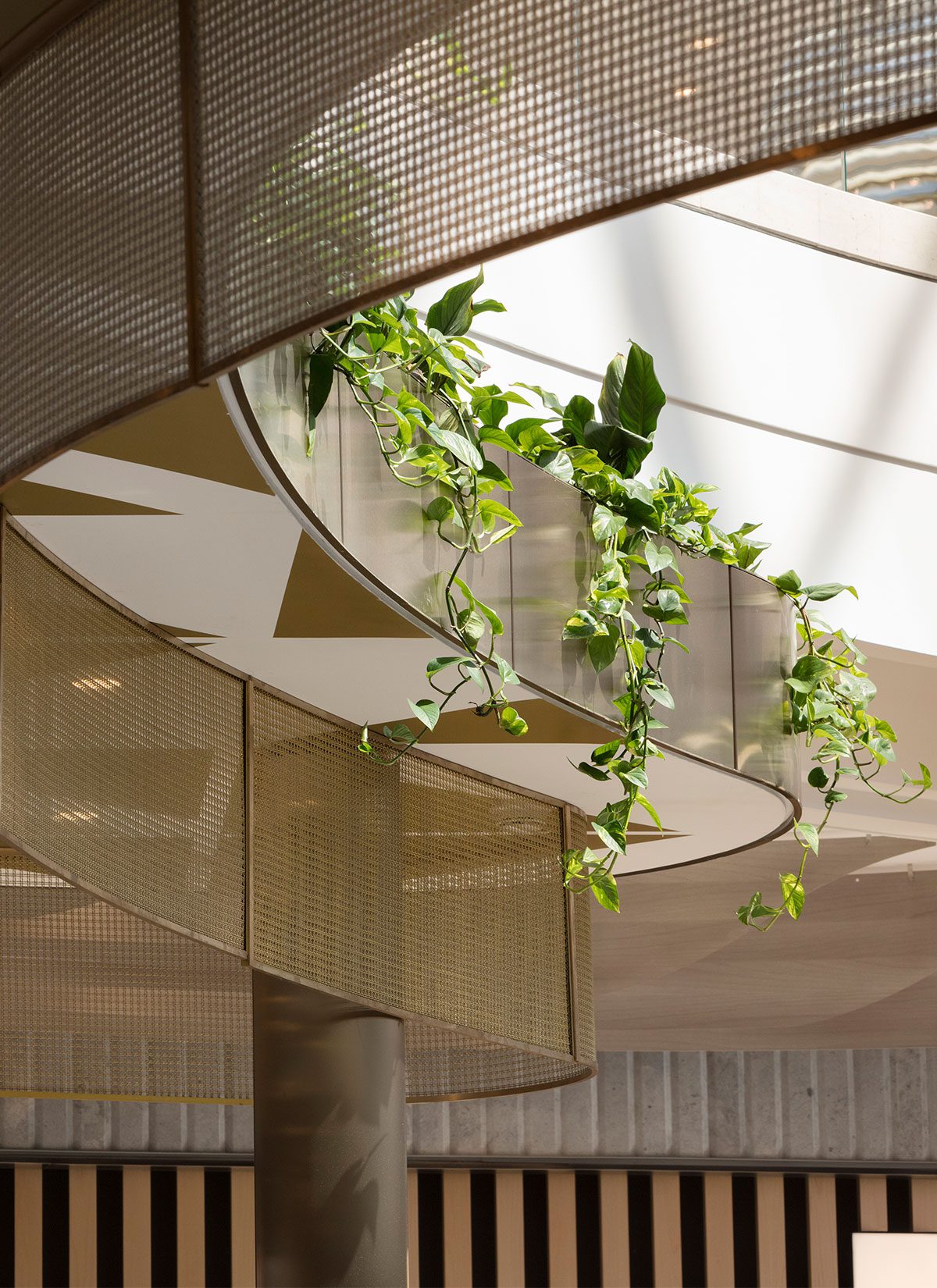
Basking under a ceiling of wooden ribbons, unified tenancy walls surrounding the verdant food terrace are clad in complimentary marble and tile-work arranged in taut rectangular geometries, granting the space an edgy sub-tropical modernism.
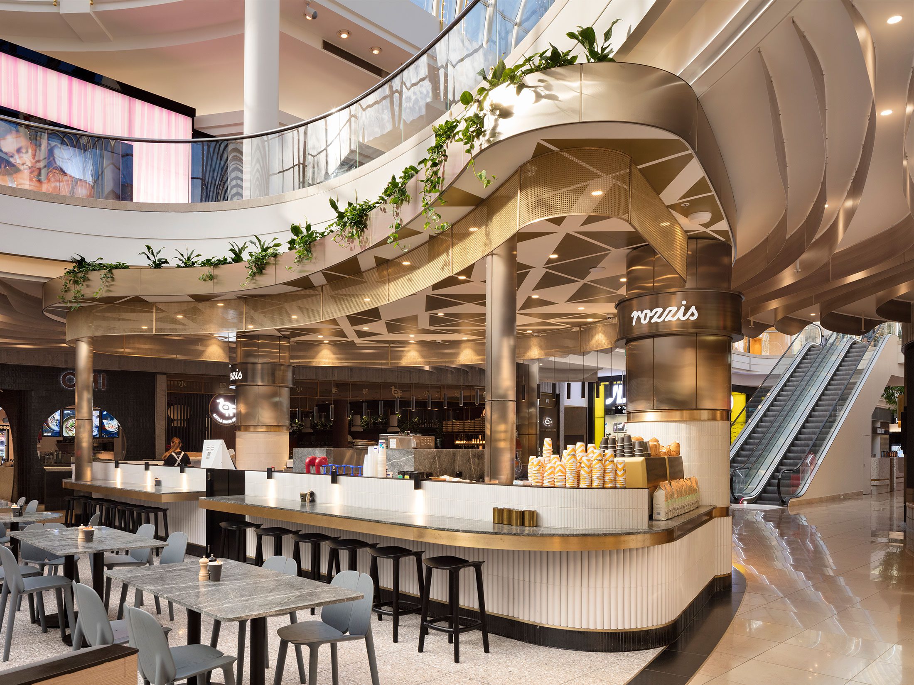
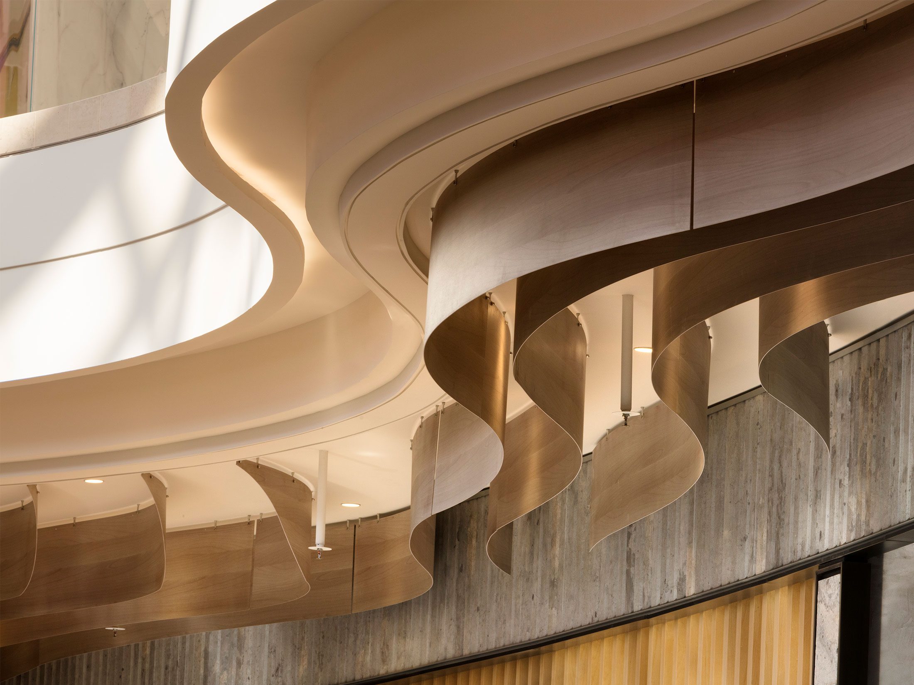
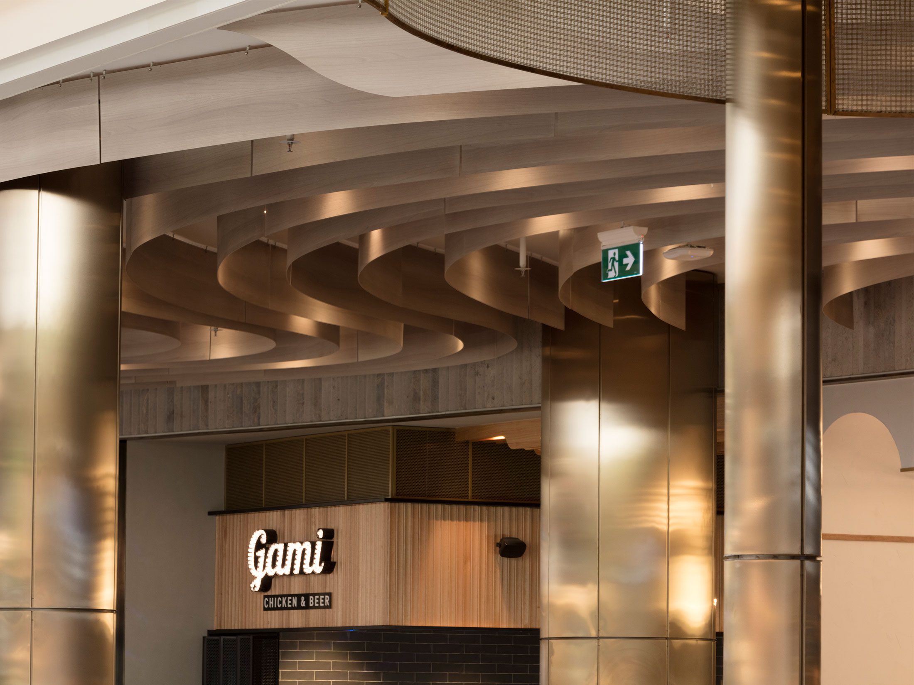
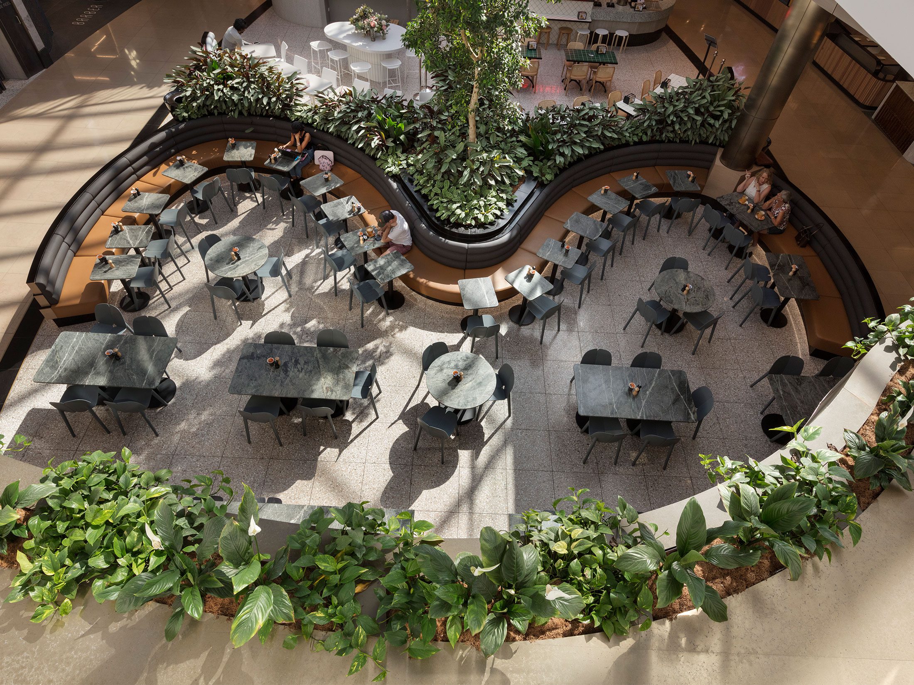
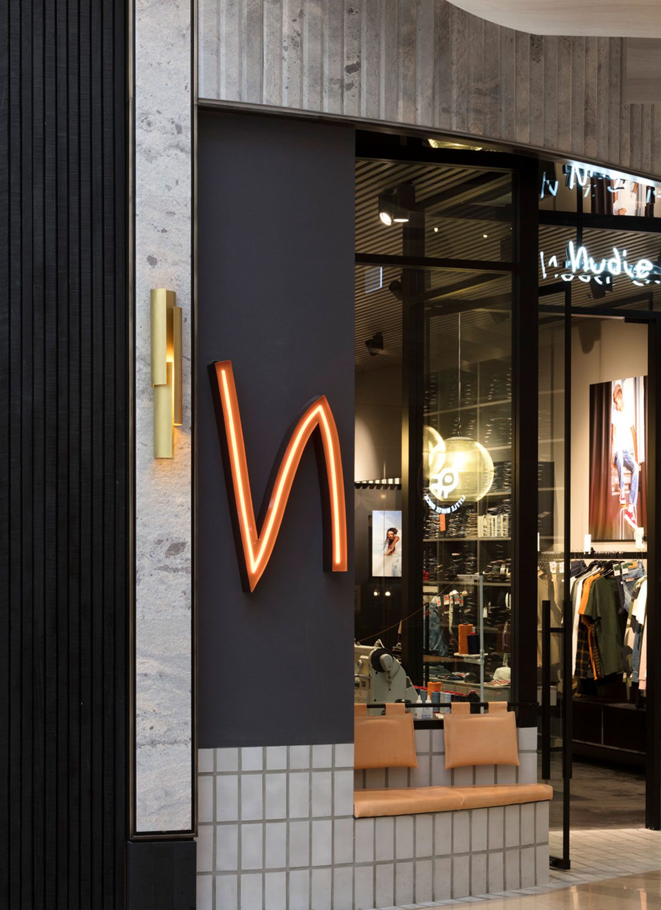
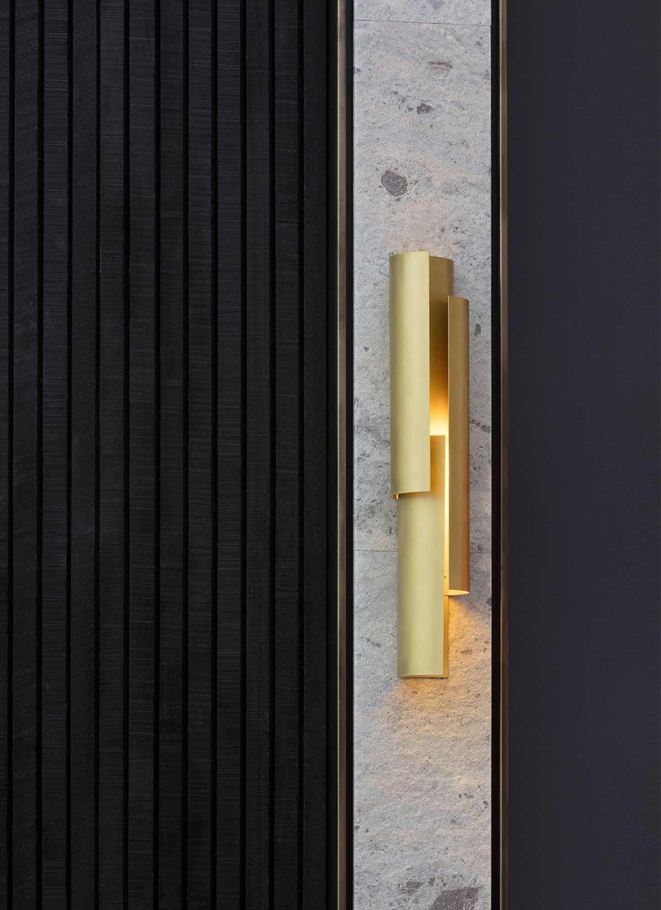
Located within the Southern Hemisphere’s largest shopping centre, the ground floor of this redeveloped regional Victorian emporium comprises streamlined food kiosks and swathes of undulating custom leather banquettes. Avoiding customary rows of condensed seating and box-like service stations, sightlines were opened and circulation was radically improved. Glimmers of polished brass elevate the offering, as does the unified subliminal signage of the tenancies.
Project Credits
Location
Completed
Scope
–
–
Photographer
Client
Collaborators
Chadstone, VIC
2018
Creation of an atmospheric food terrace including
unified kiosks, seating and a feature ribbed wooden
ceiling, plus surrounding tenancy façades and signage.
Dianna Snape
Vicinity Centres
Buchan Group
