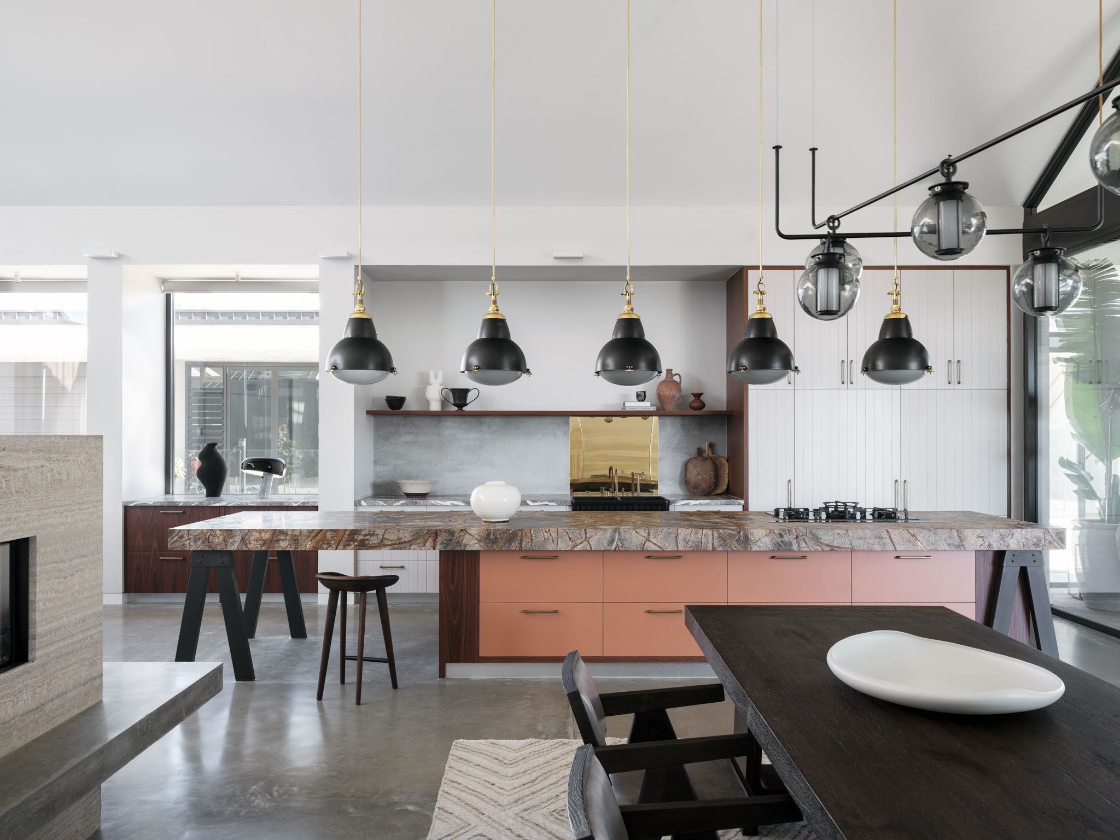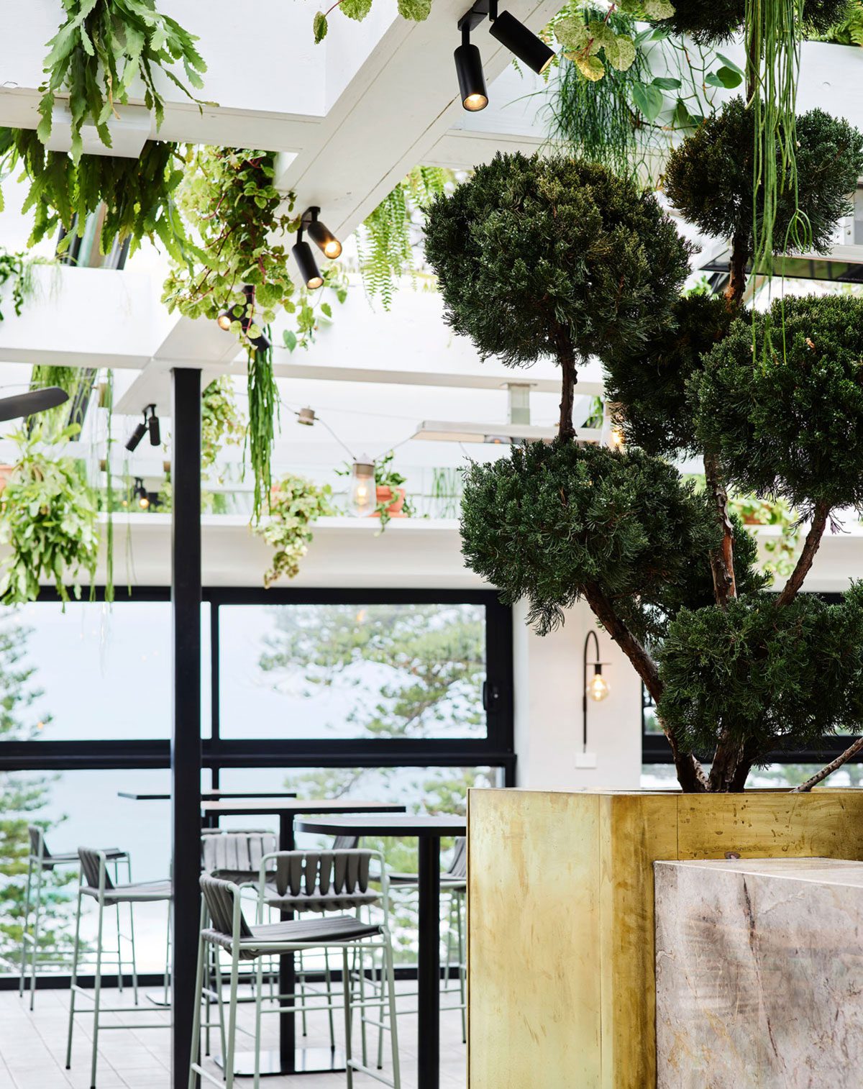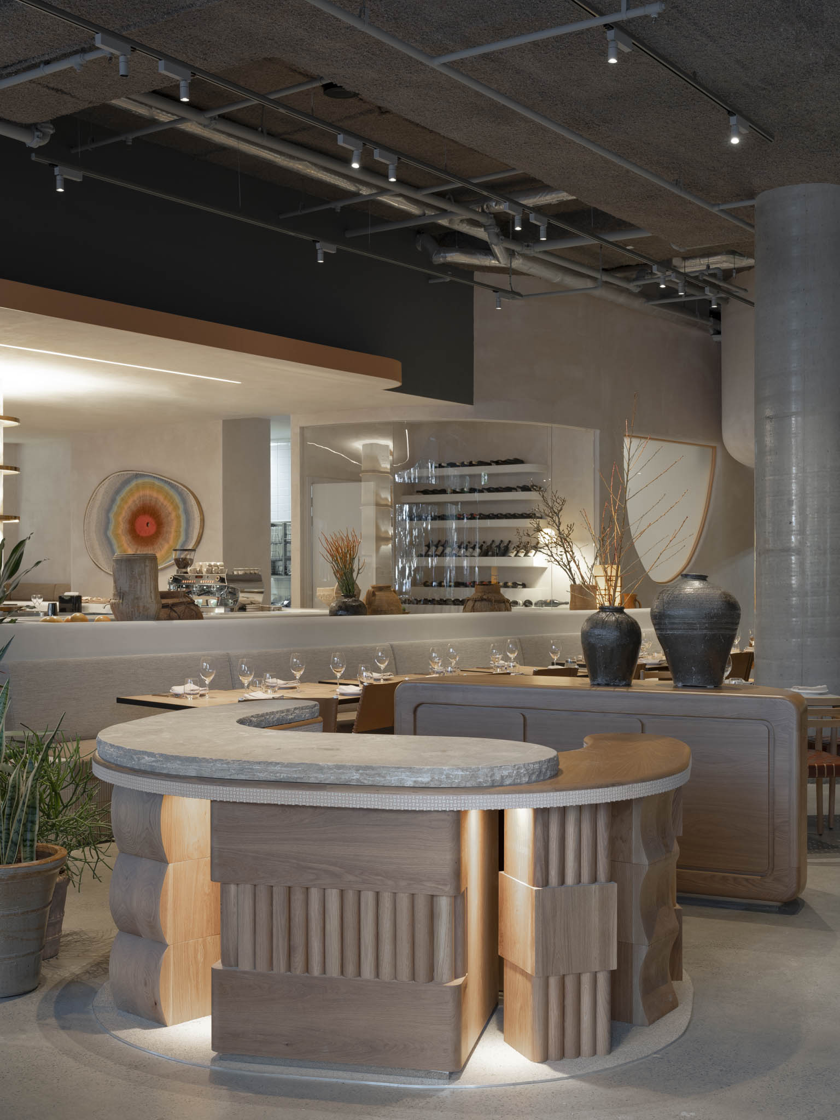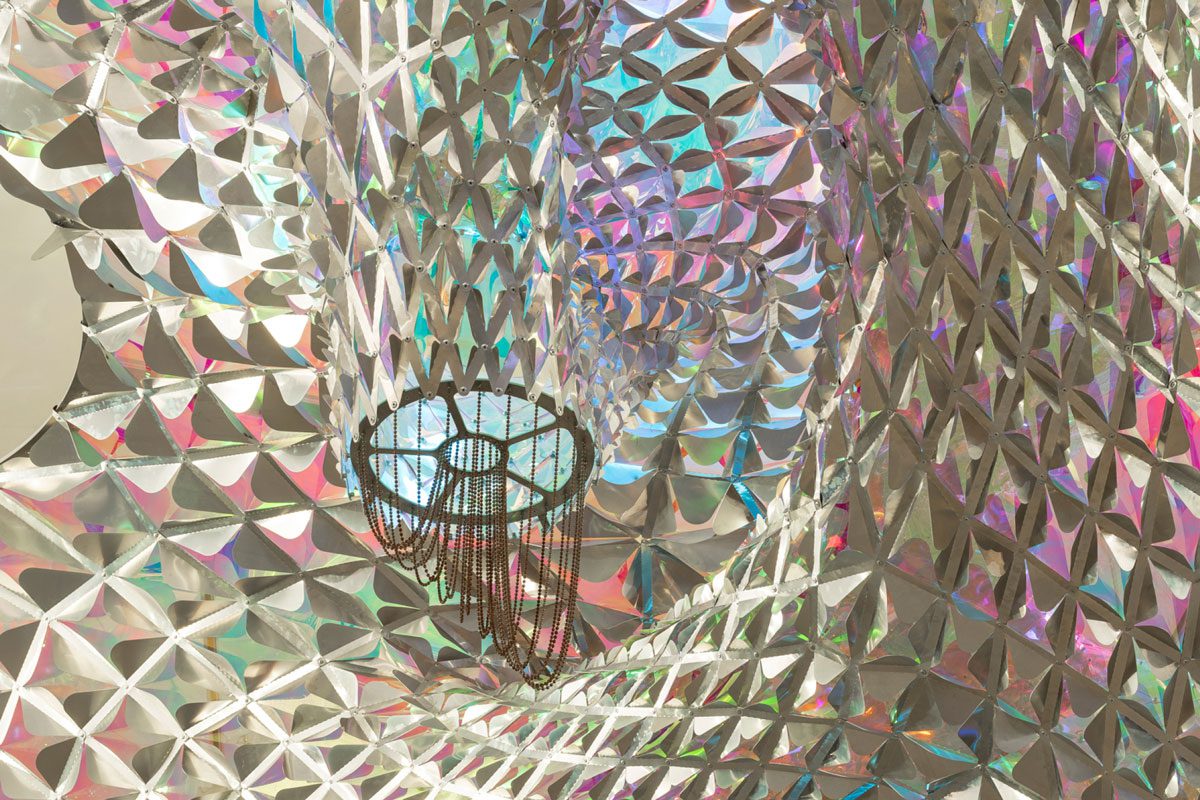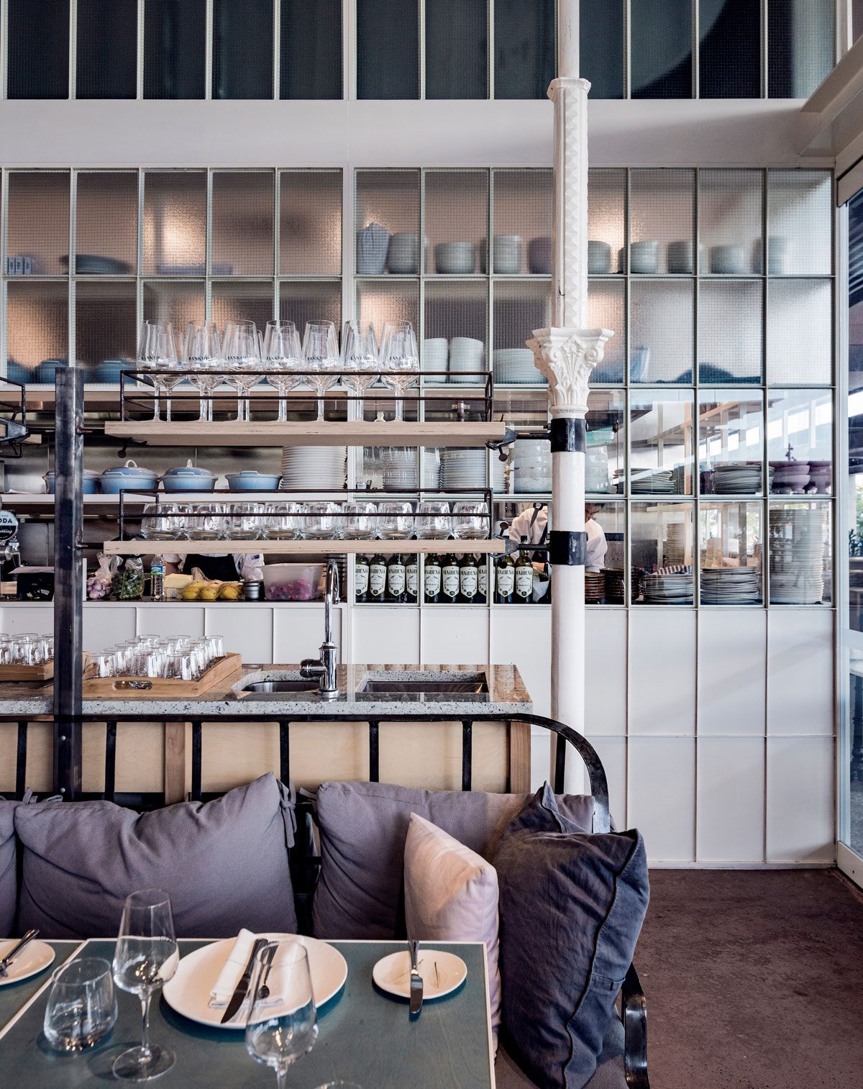Manly
Greenhouse
2018 | RESTAURANT | BAR | MANLY
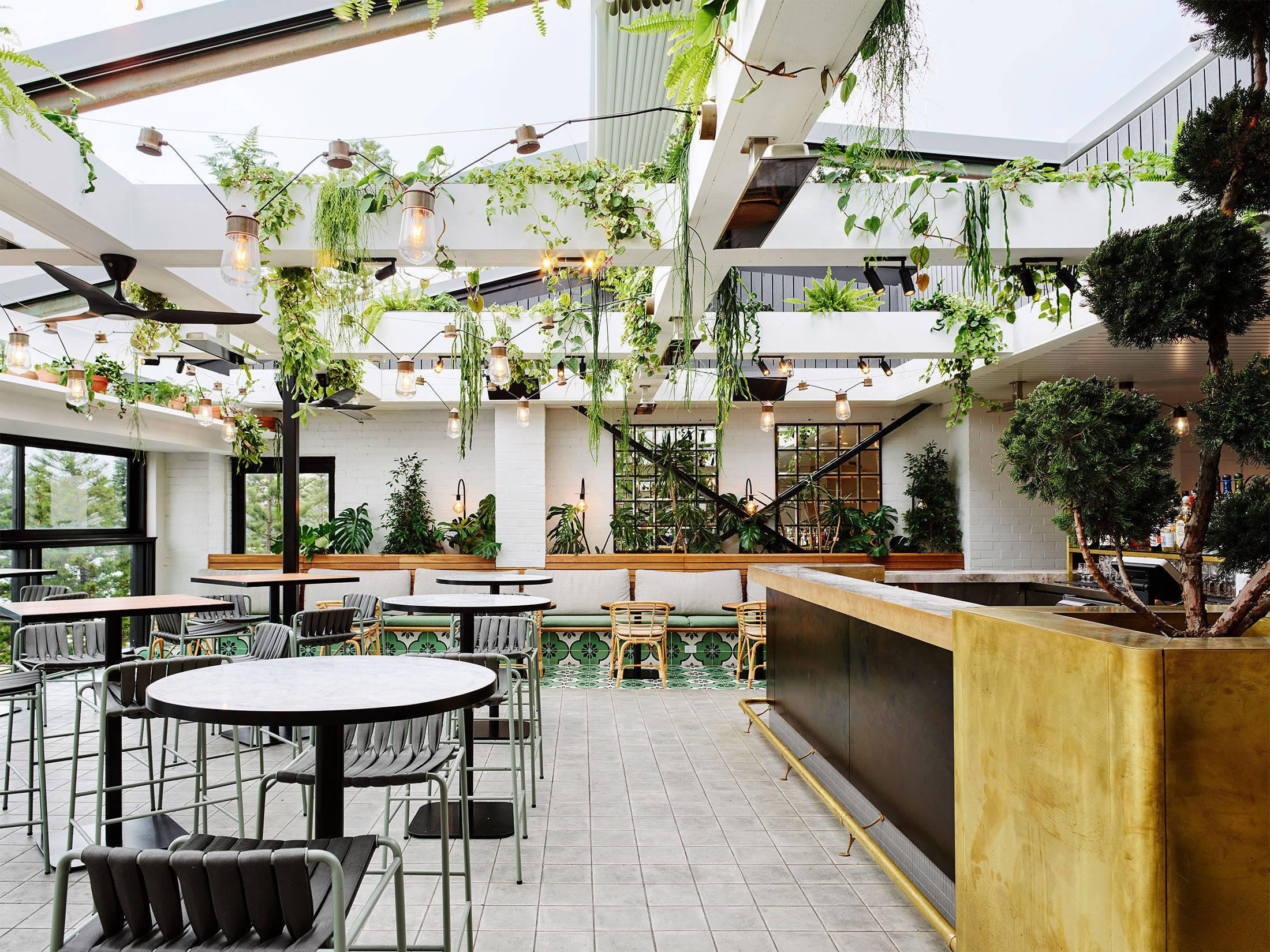
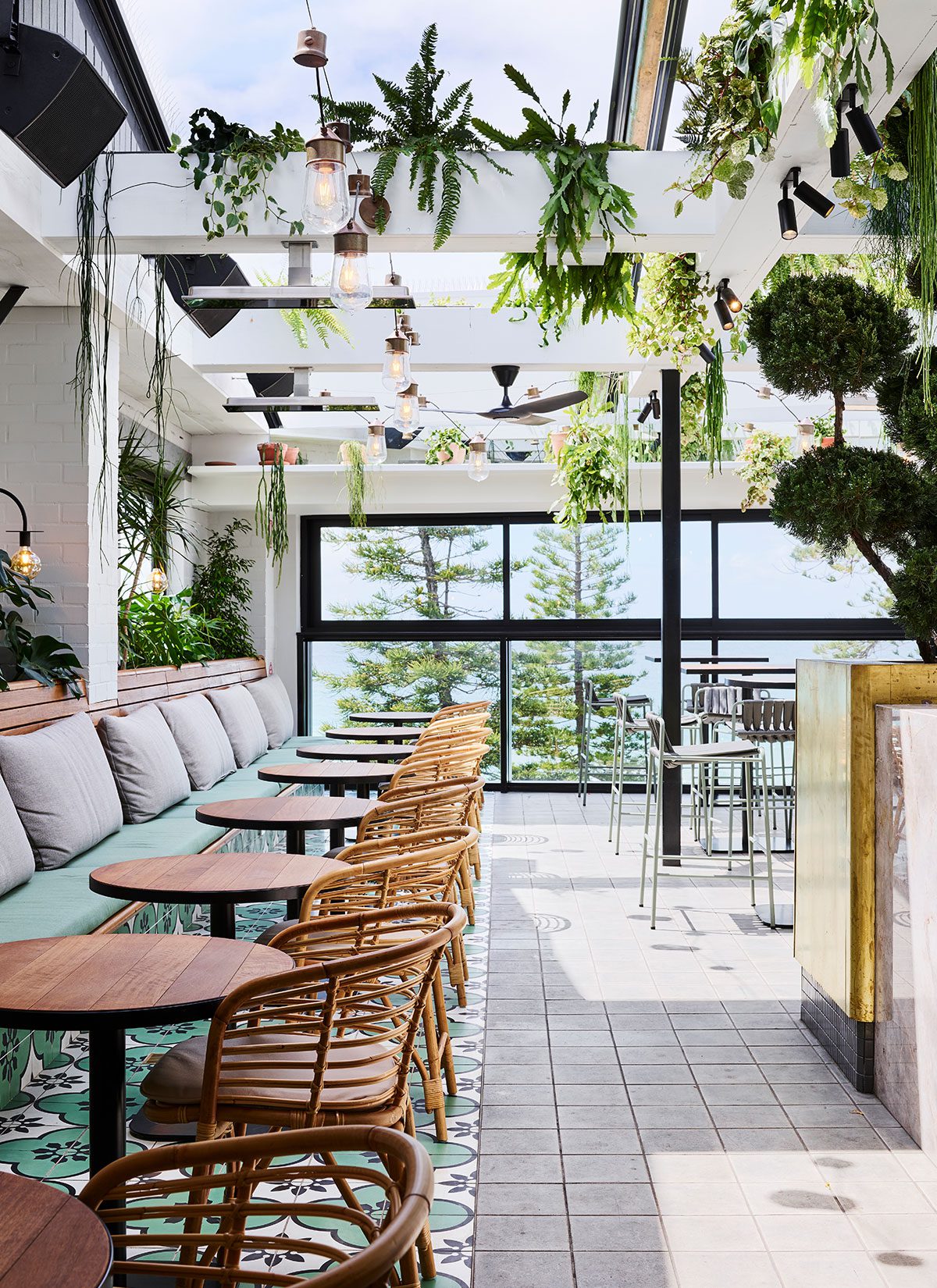
Abutting Manly’s promenade, this verdant three-story destination offers casual bar and dining, a formal charcoal grill restaurant above, plus a rooftop bar. The ground floor’s black steel framing hints at traditional greenhouse structures, with bi-fold windows opening on warmer days.
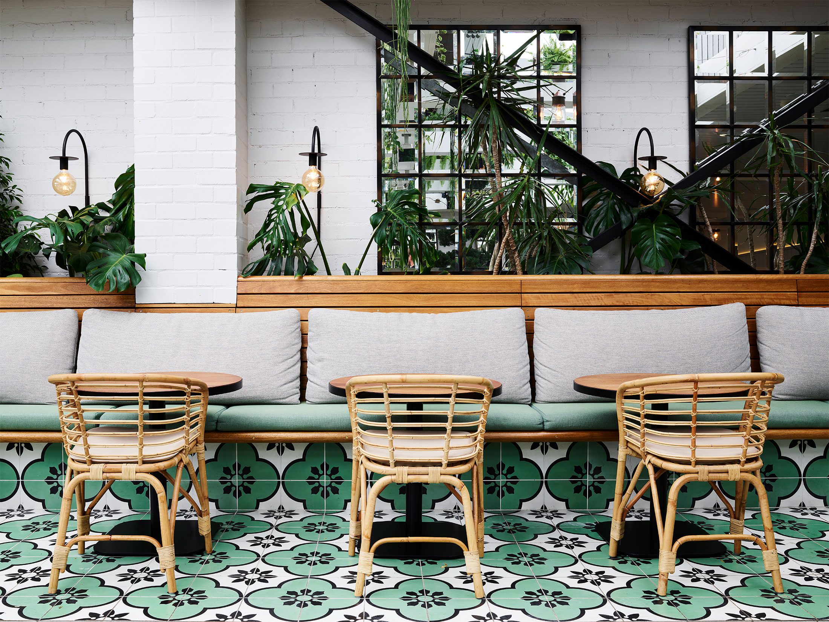
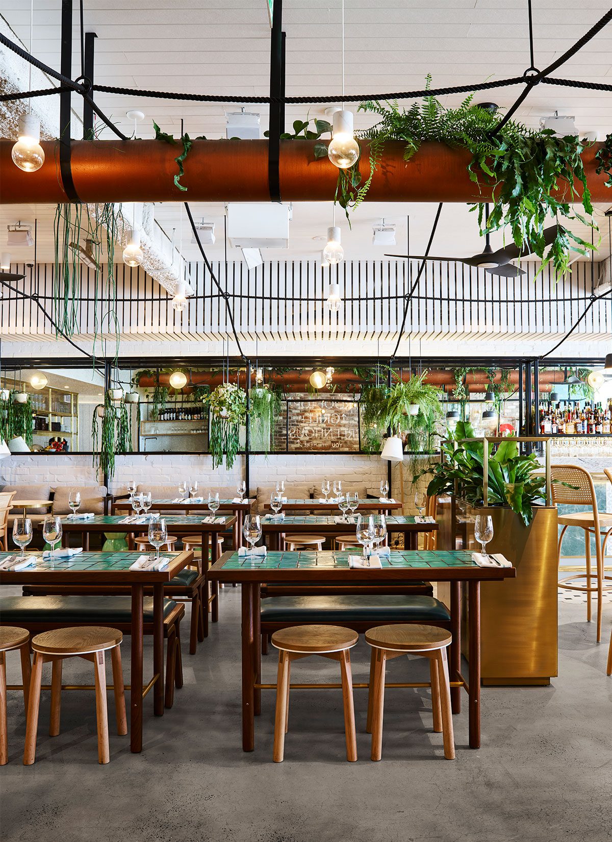
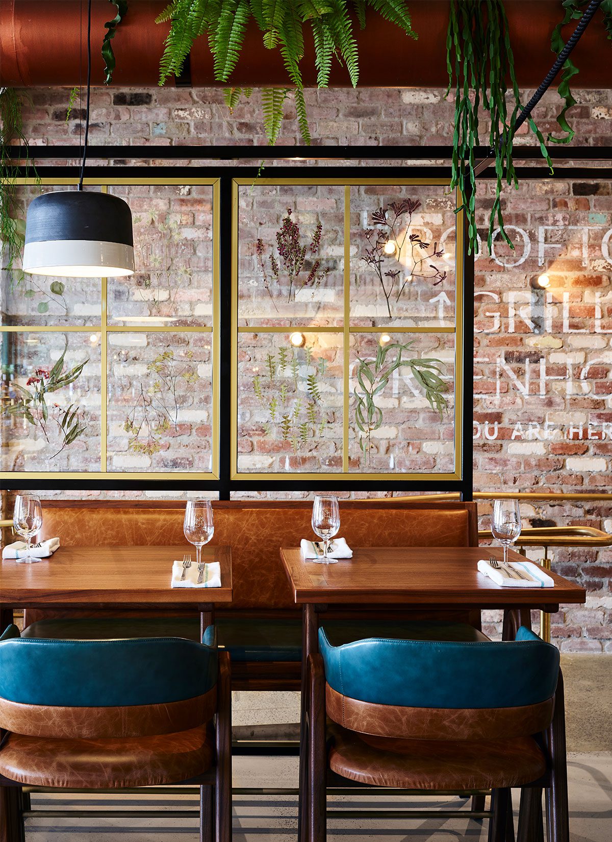
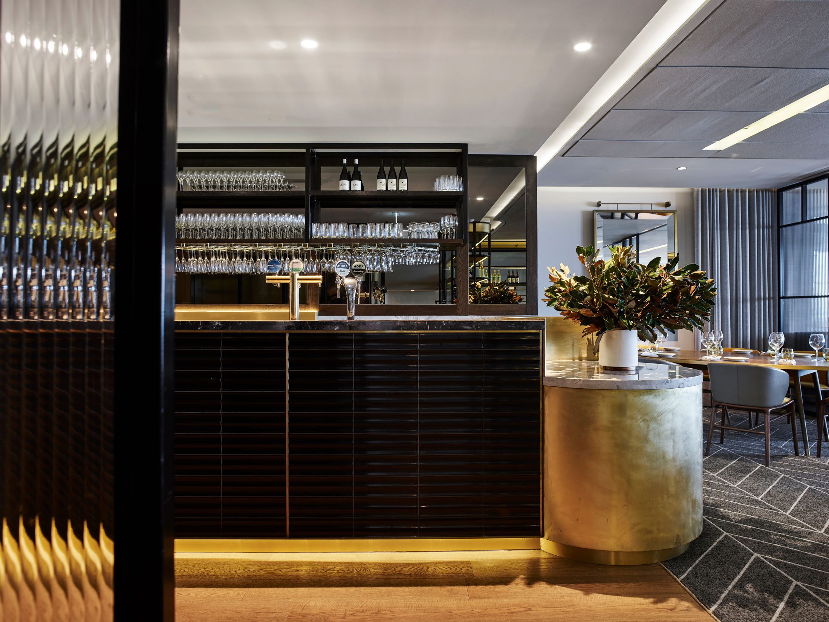
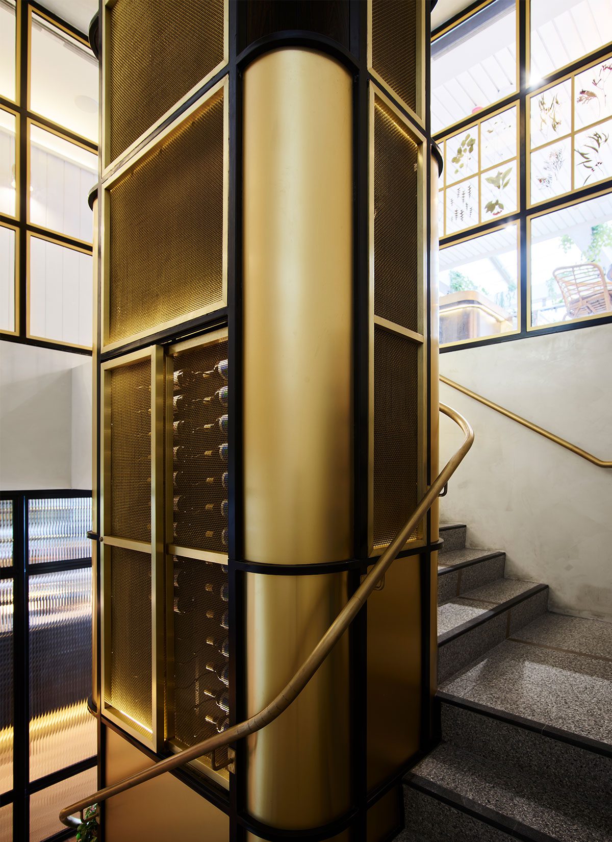
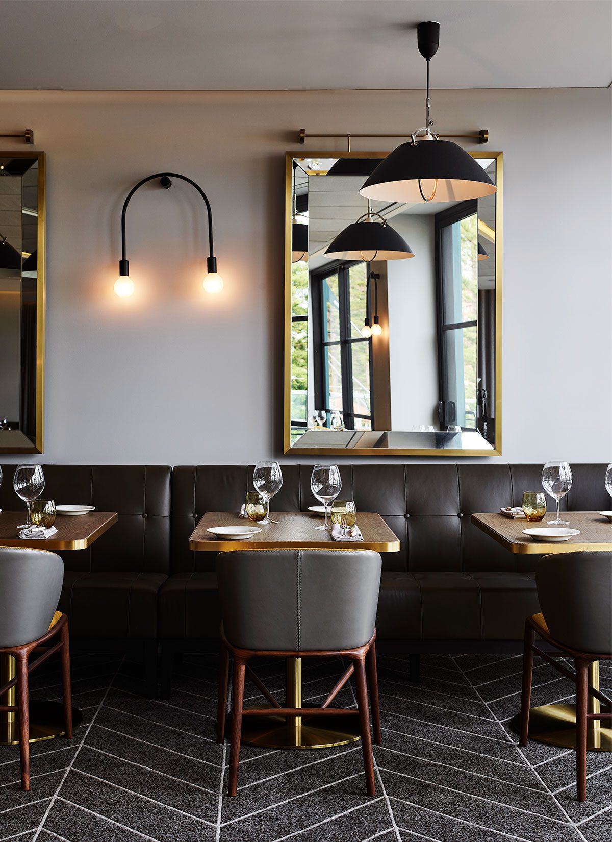
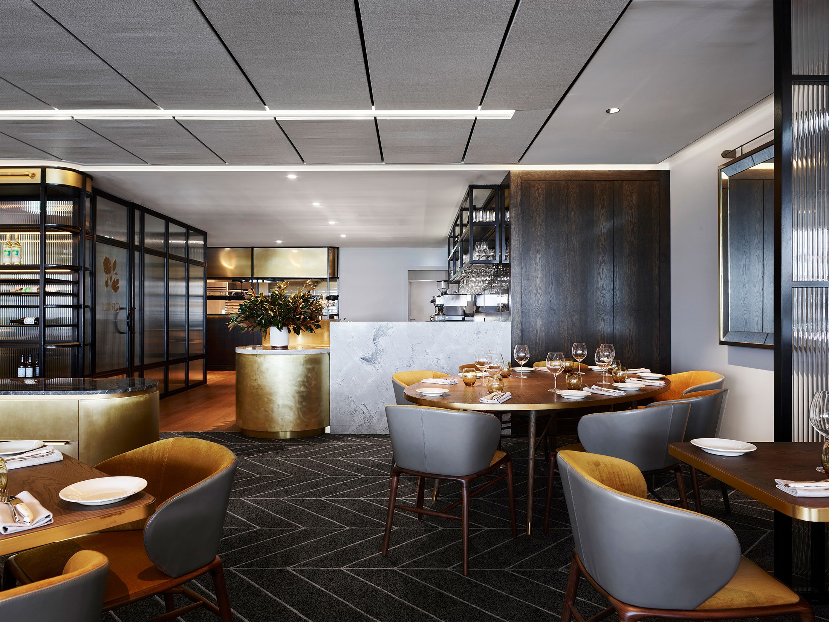
Despite its capacity for 400, democratic zoning ensures every level is imbued with cosy nooks. Fluted glass screens set on casters further enable customised partitioning. Nature abounds within, including a commissioned feature wall of pressed indigenous flora suspended in glass, whilst tessellated floor tiles mimic sunlight streaming inside. Inspired by dining cabins on deluxe cruising vessels, the restaurant’s curved returns, shimmering brass and marble elements elevate it’s offering.
Project Credits
Location
Completed
SQM
Photographer
Client
Collaborators
Manly, NSW
2018
915
Anson Smart
Manly Greenhouse
Beci Orpin
