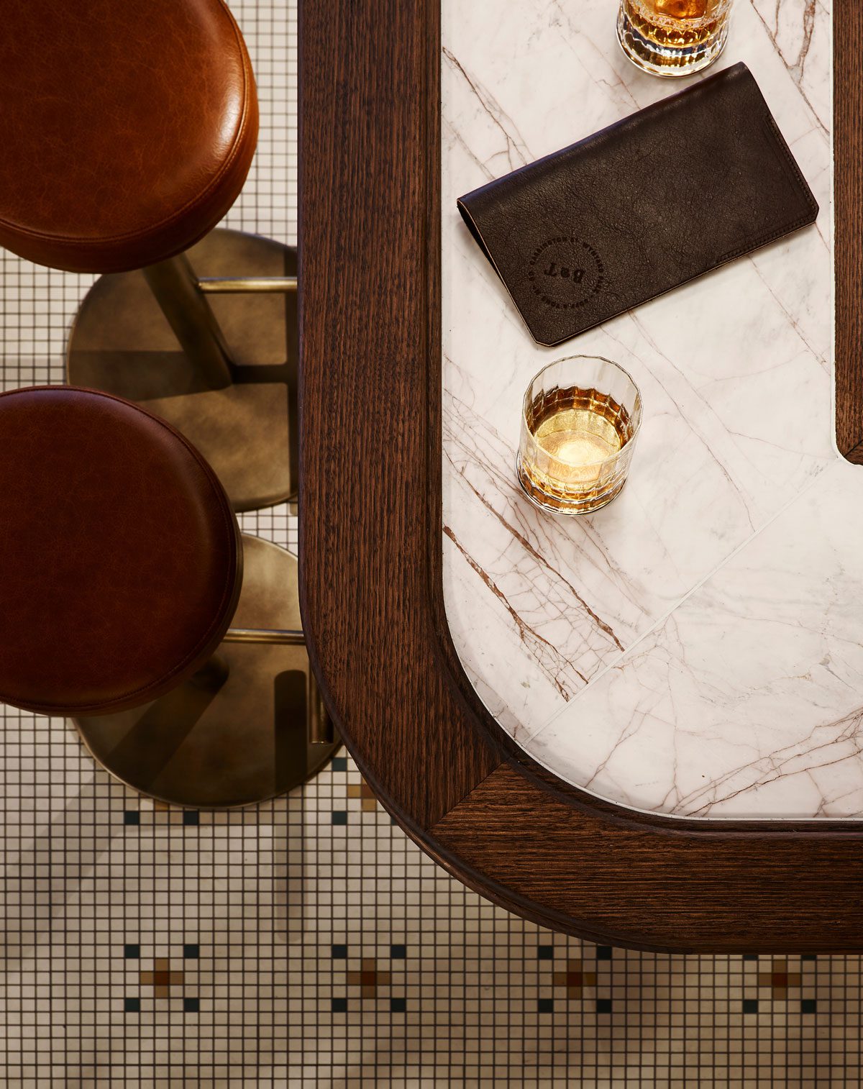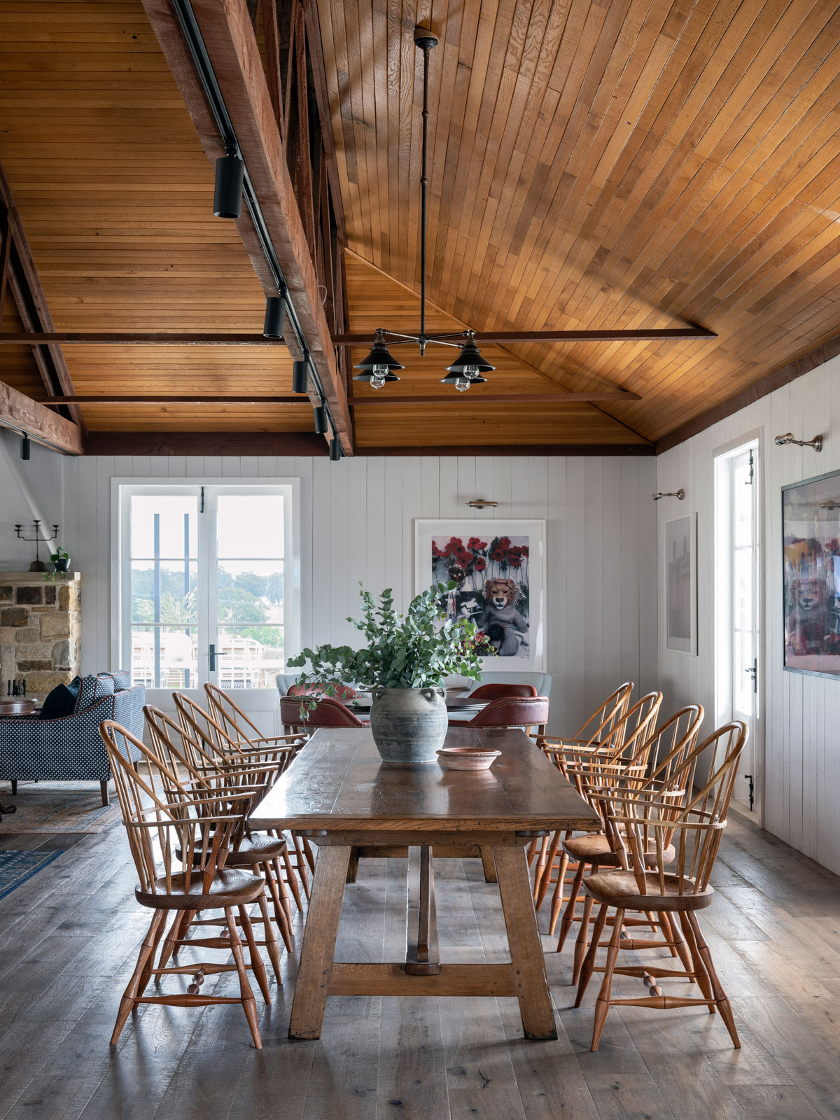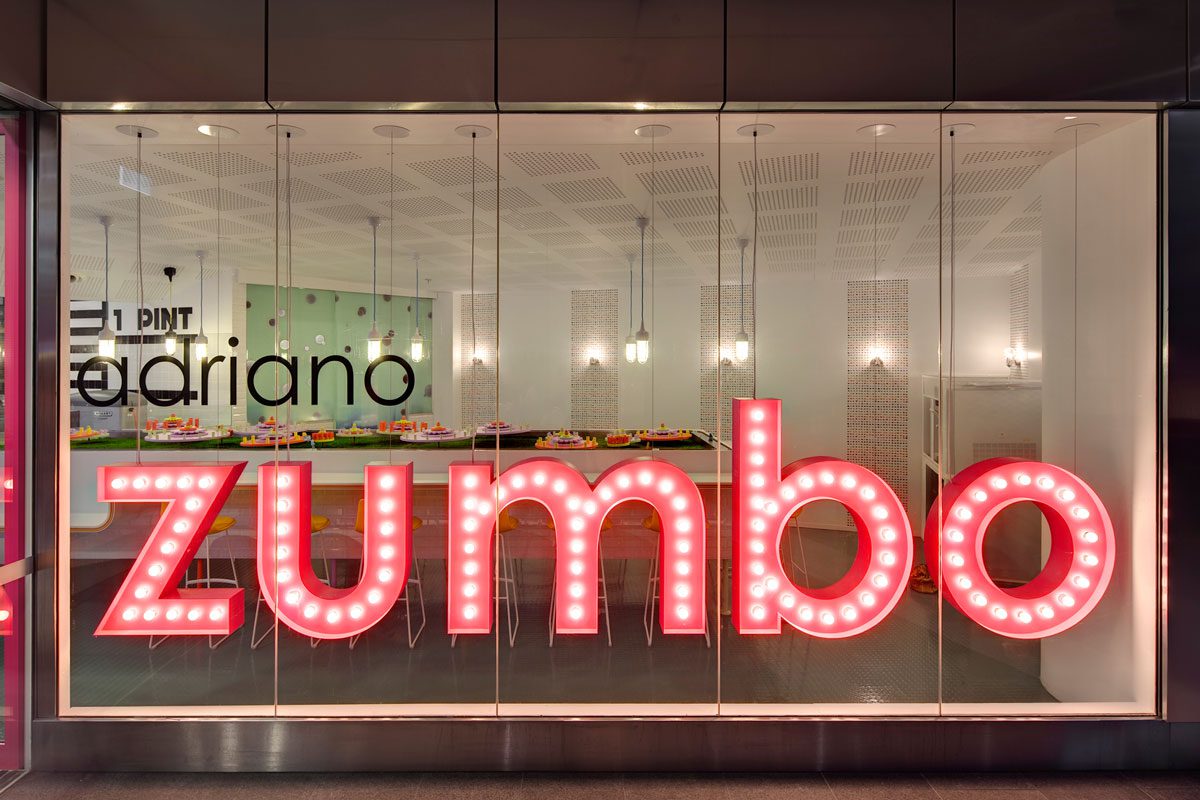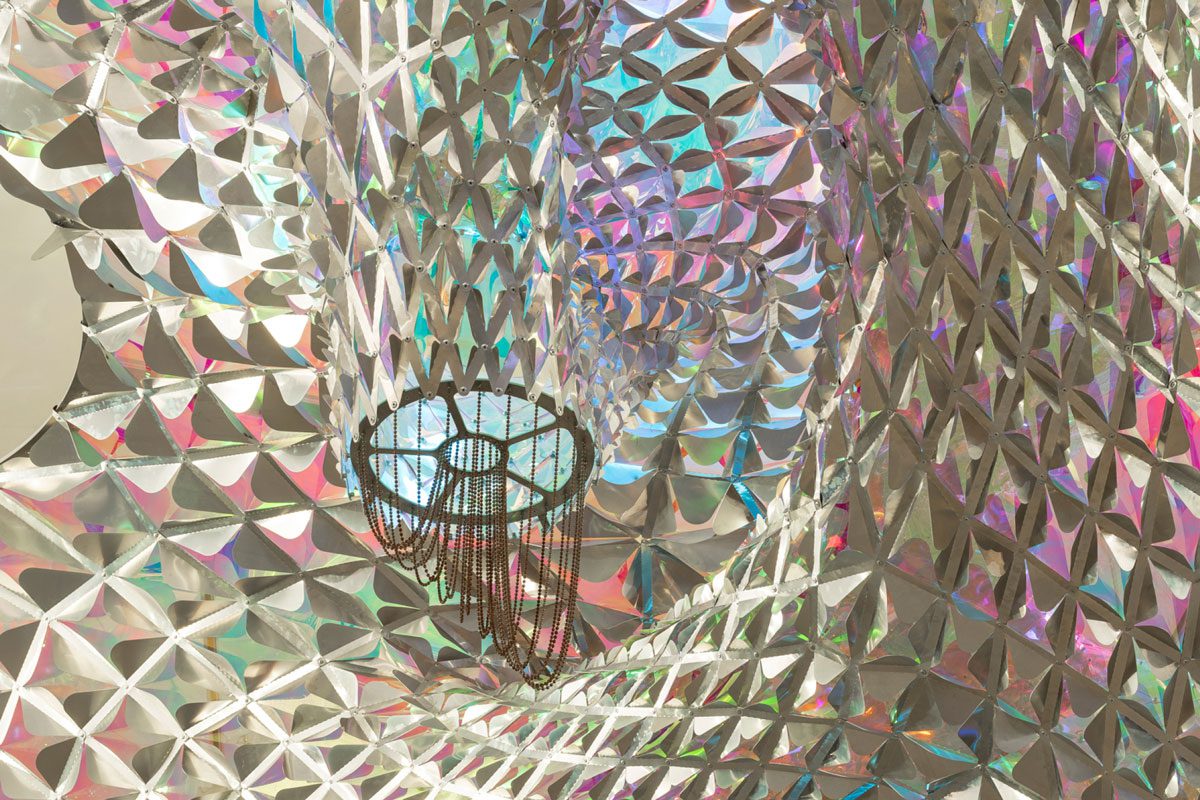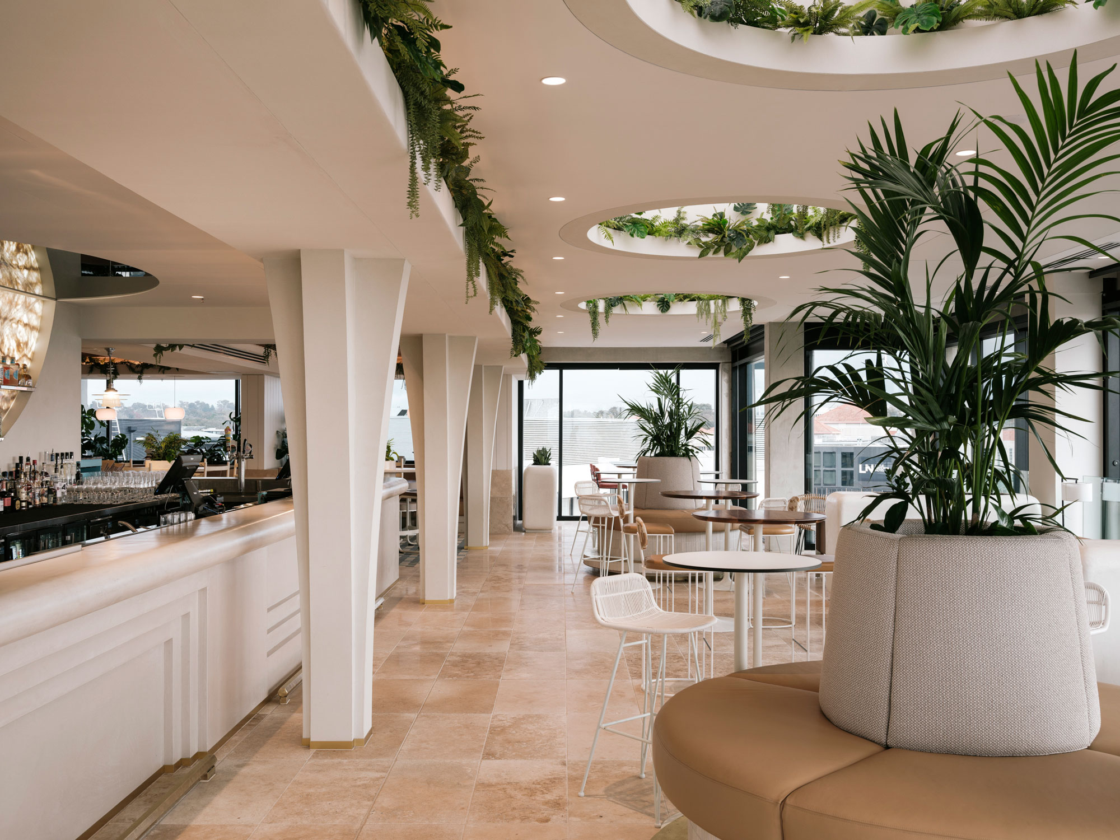Mingara
2019 | LEISURE CENTRE | TUMBI UMBI
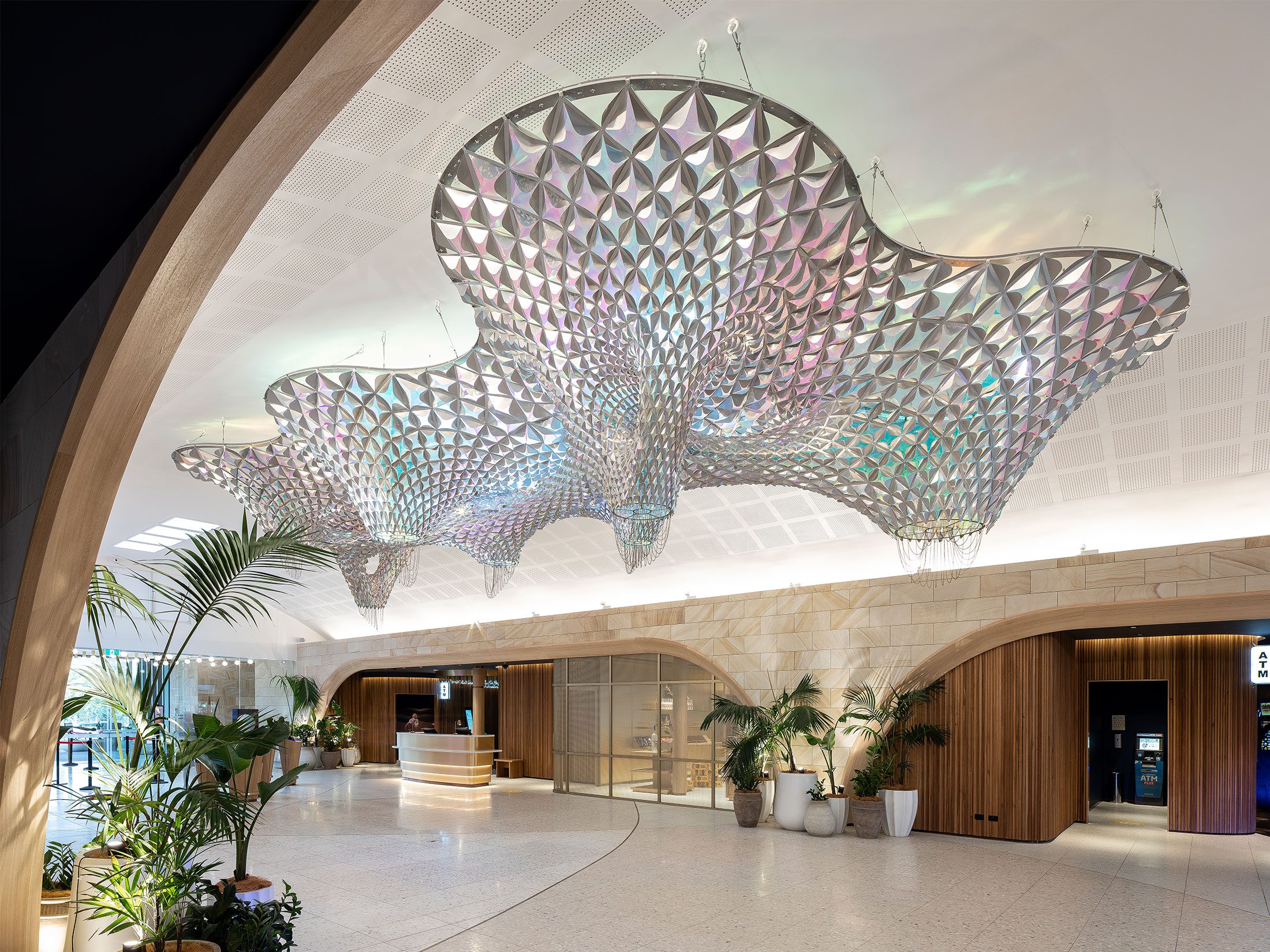
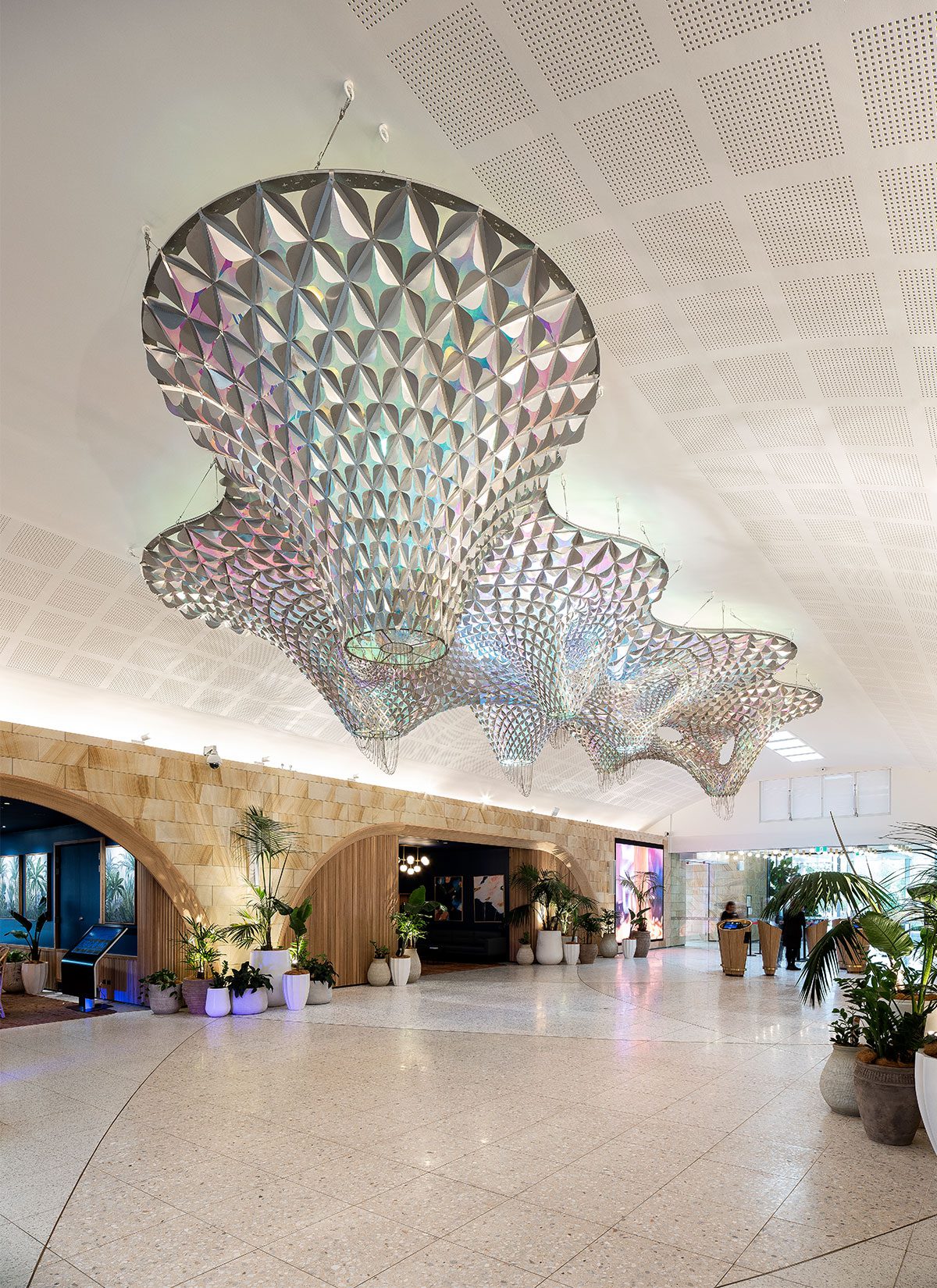
Dripping from the expansive arrival lobby’s barrel ceiling, a mesmerising iridescent crystalline installation comprising laser-cut aluminium and chained vessels custom designed by New York’s SOFTlab suspends visitors and club members within a heightened state of escapism.
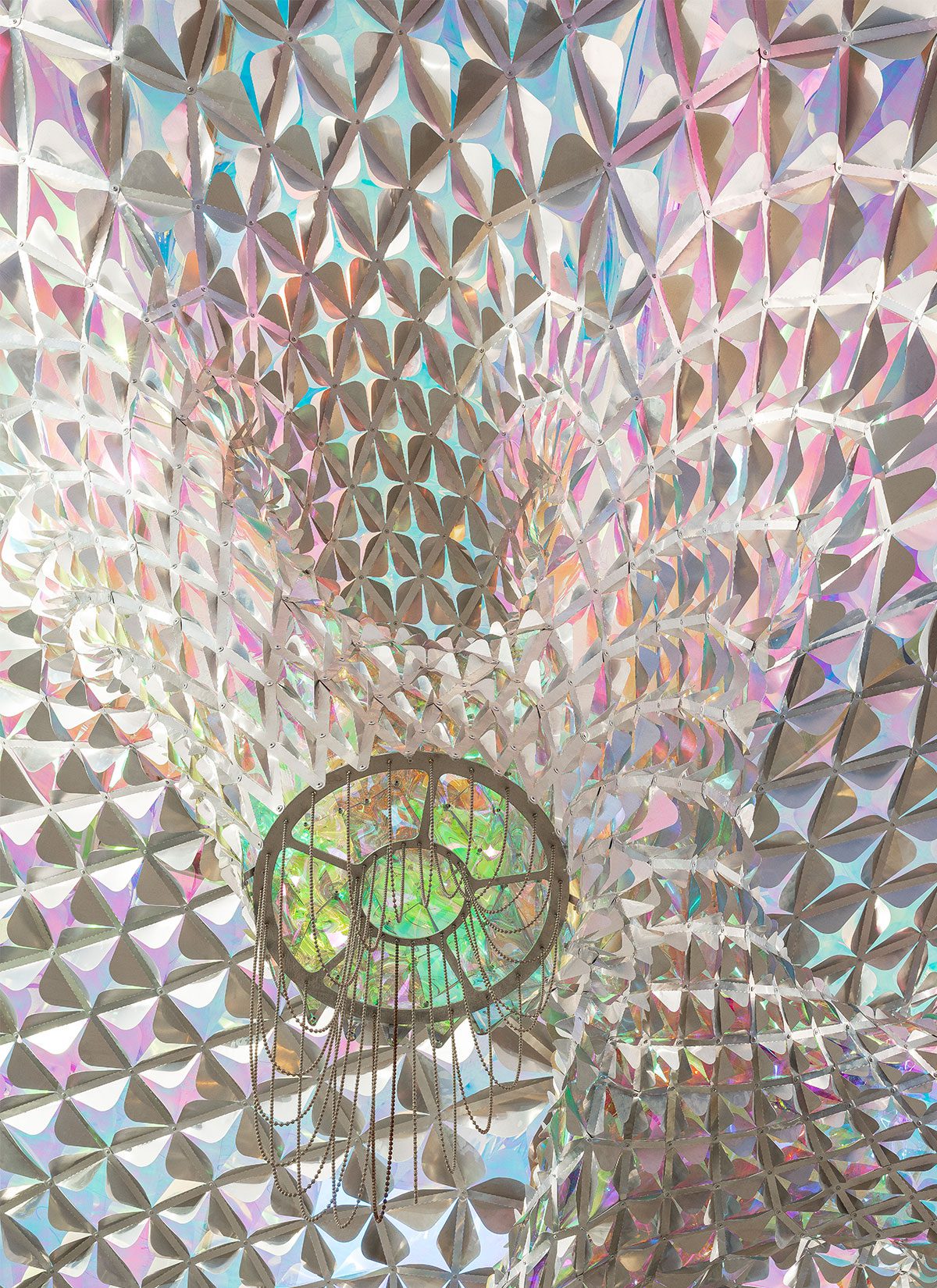
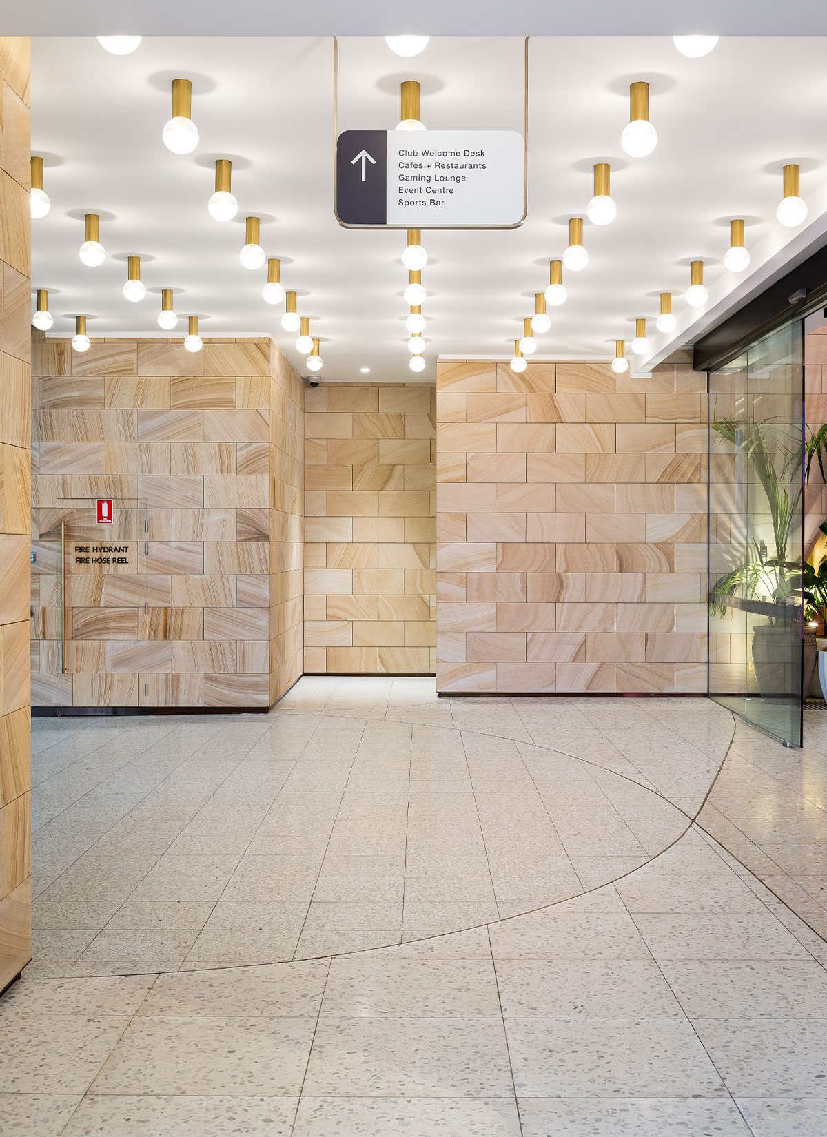
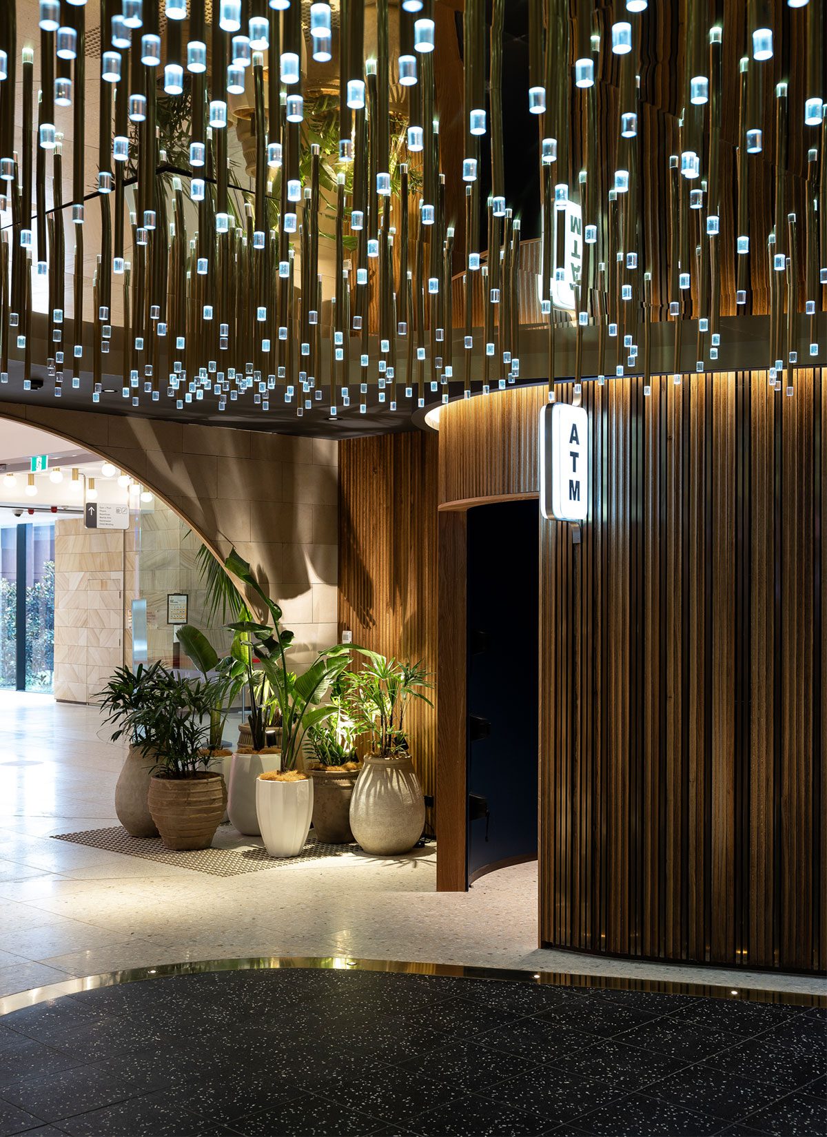
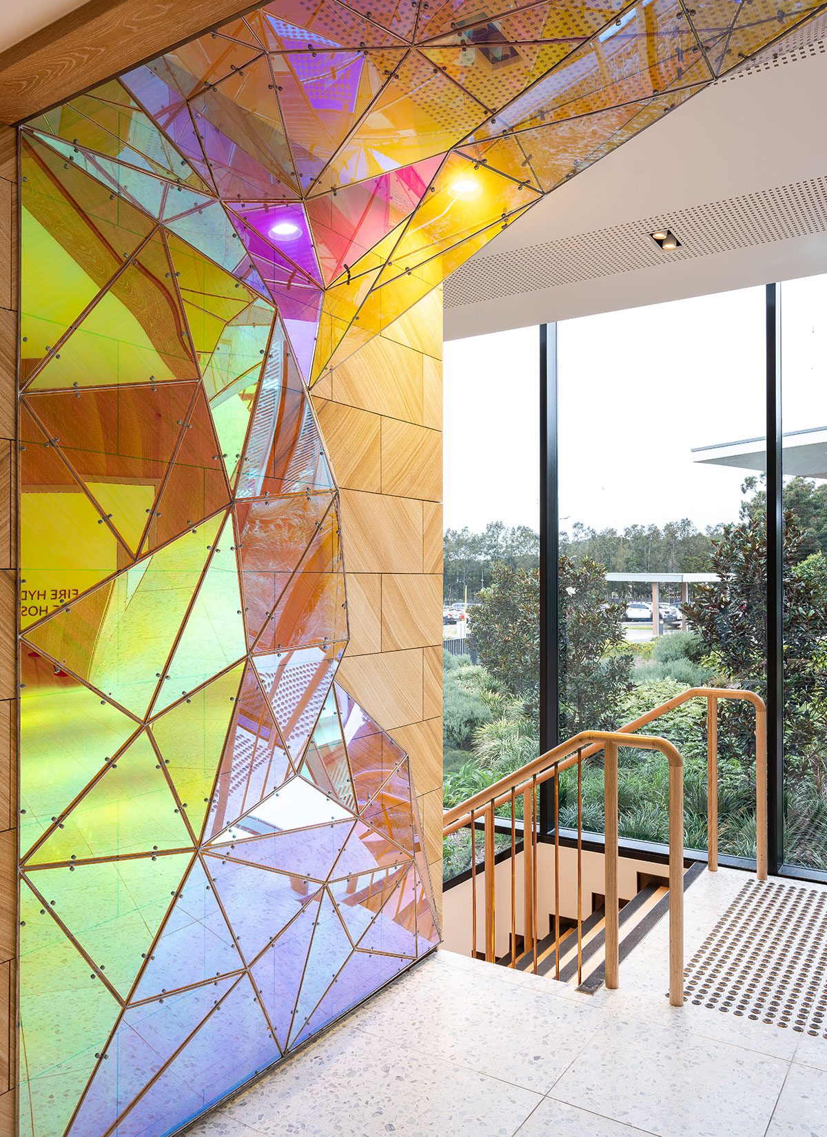
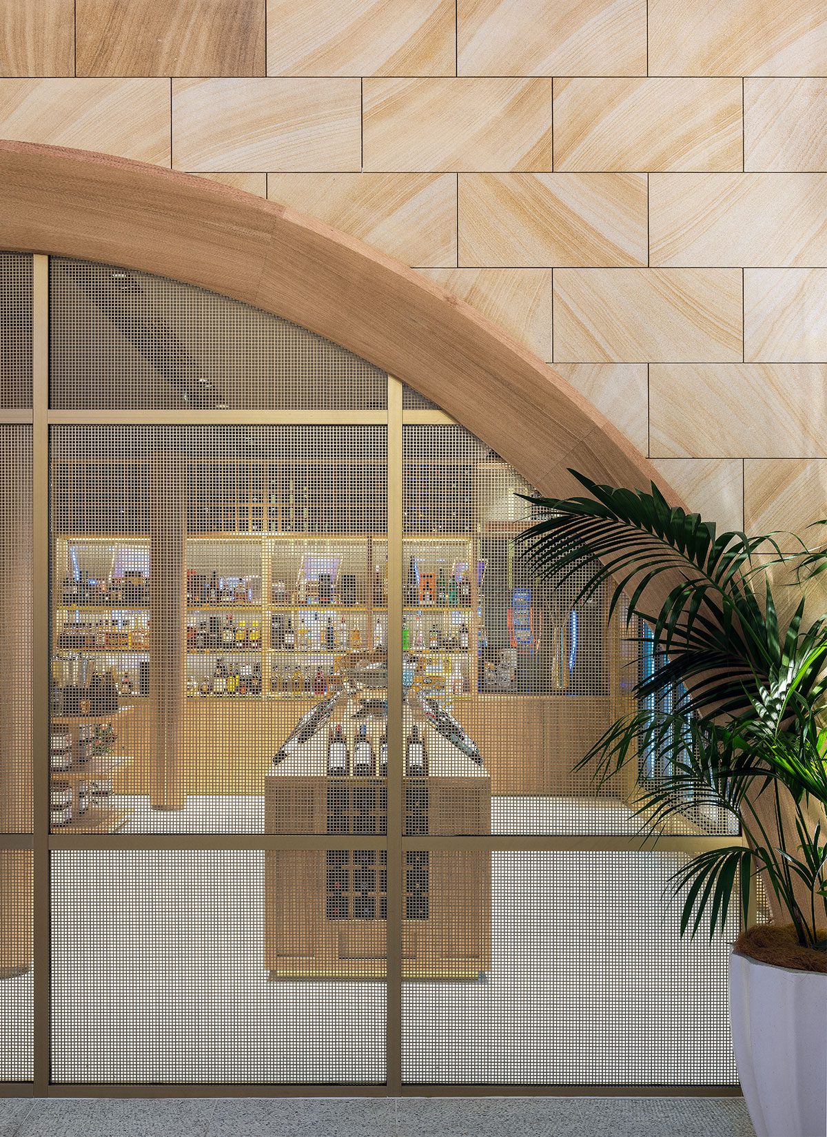
Our extensive rejuvination of the lobby also included the addition of rhythmic arched sandstone walls forming breezy tropical gateways to myriad adventures, providing access to cafés, restaurants and bars, function and gaming rooms, plus intimate lounge areas, an offices precinct, plus a rewards shop and cellar. Other inspired highlights include a nucleic kaleidoscope of geometric panels framing the doorway to the children’s play area plus a canopy of lighting rods encased in brass (inspired by Art Deco theatre plaques) illuminating the gaming room’s entrance with cinematic allure.
Project Credits
Location
Completed
Scope
–
–
Photographer
Client
Collaborators
Tumbi Umbi, NSW
2020
Reimagination of the reception,
gaming, food and beverage, conference
and offices precinct, plus the arrival space.
Tom Ferguson
Mingara Recreation Club
SOFTlab
