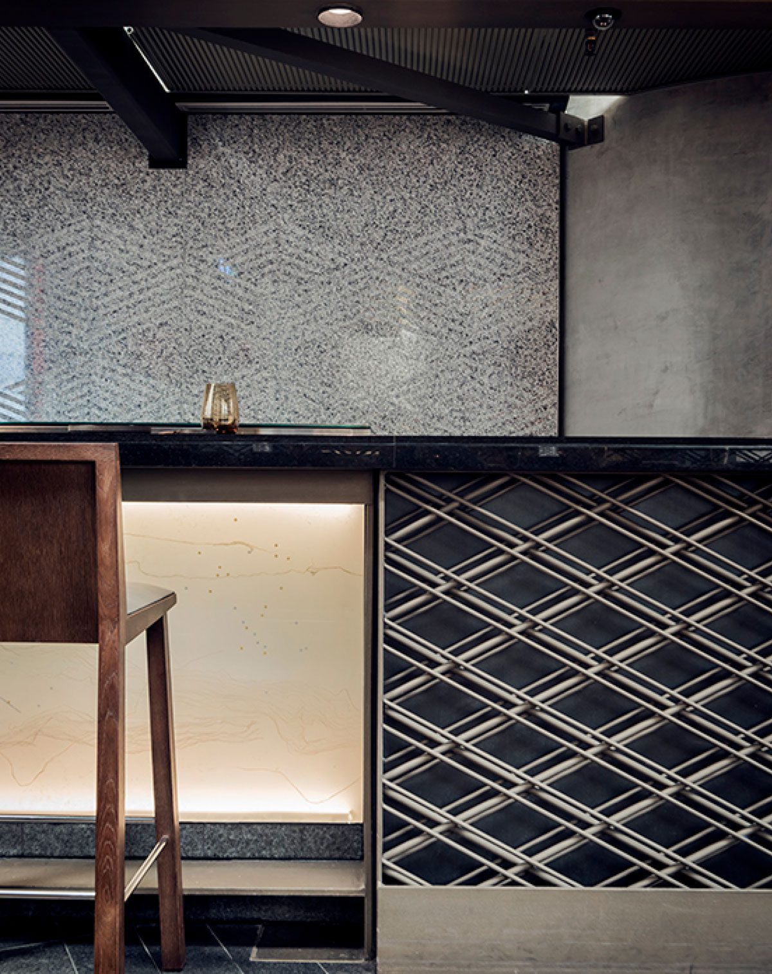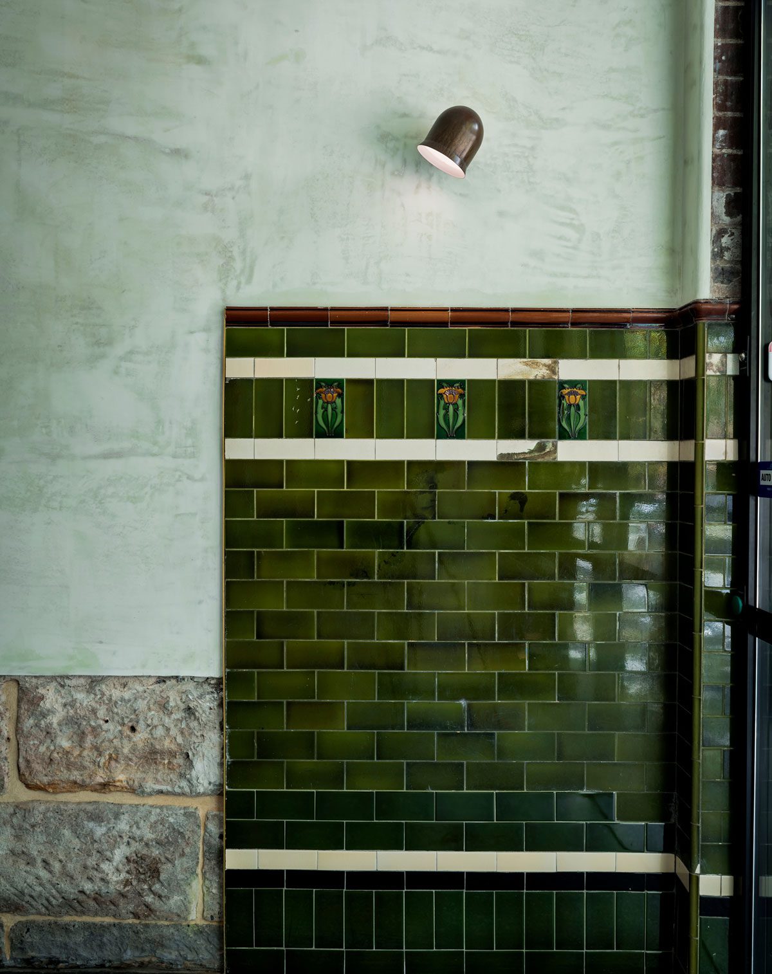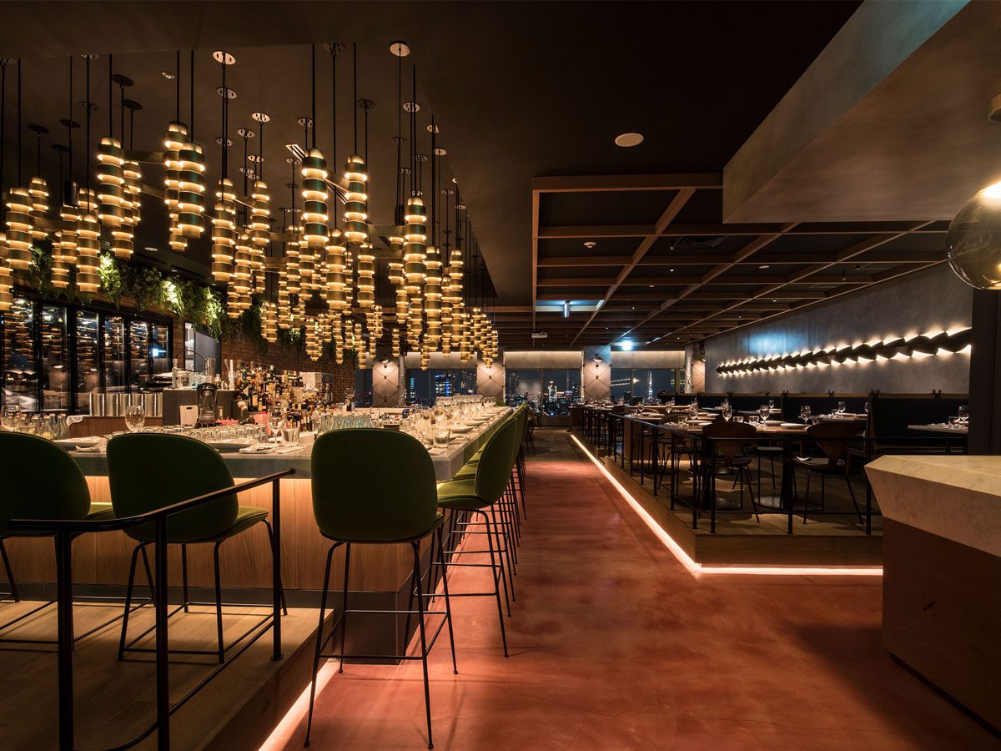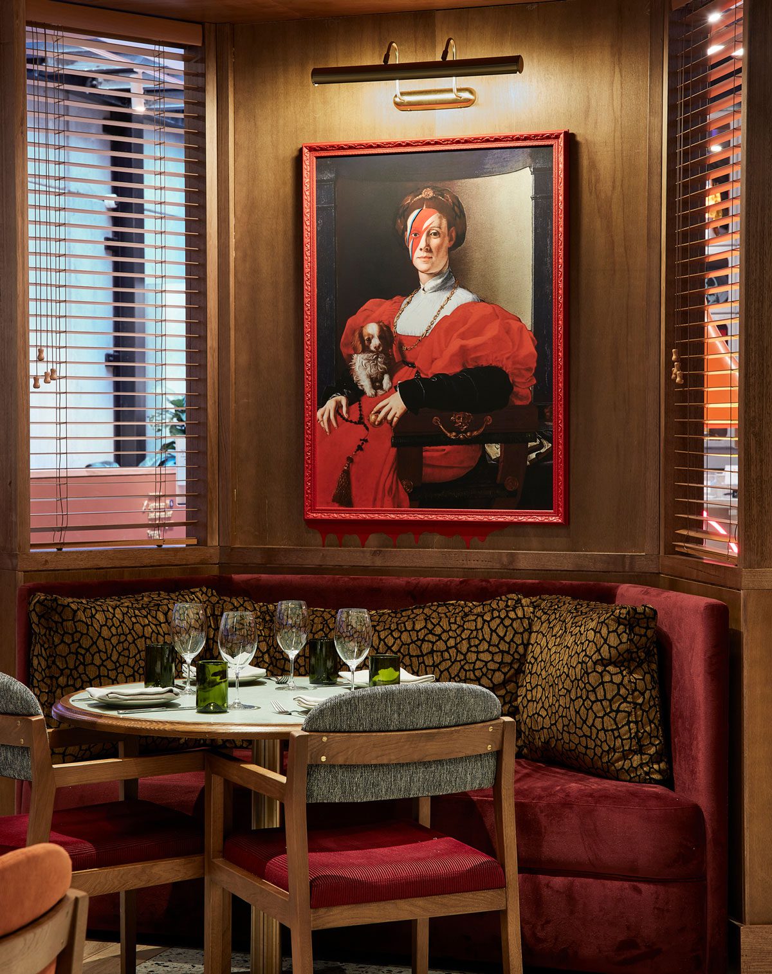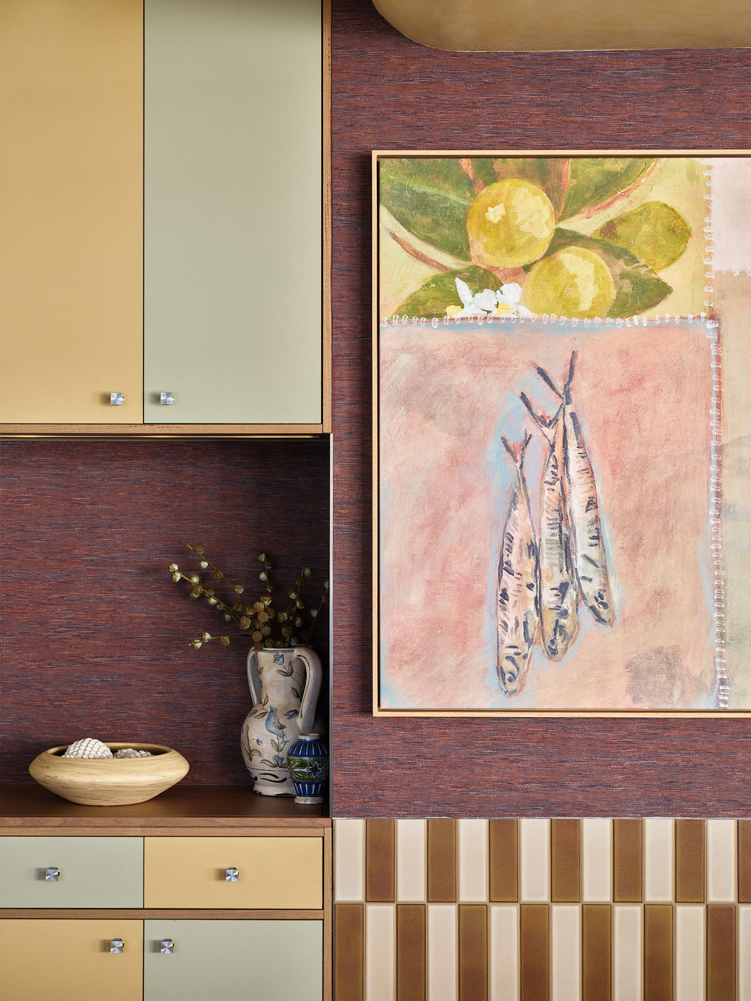Rydges Melbourne
2023 | HOTEL | RESTAURANT | BAR | MELBOURNE
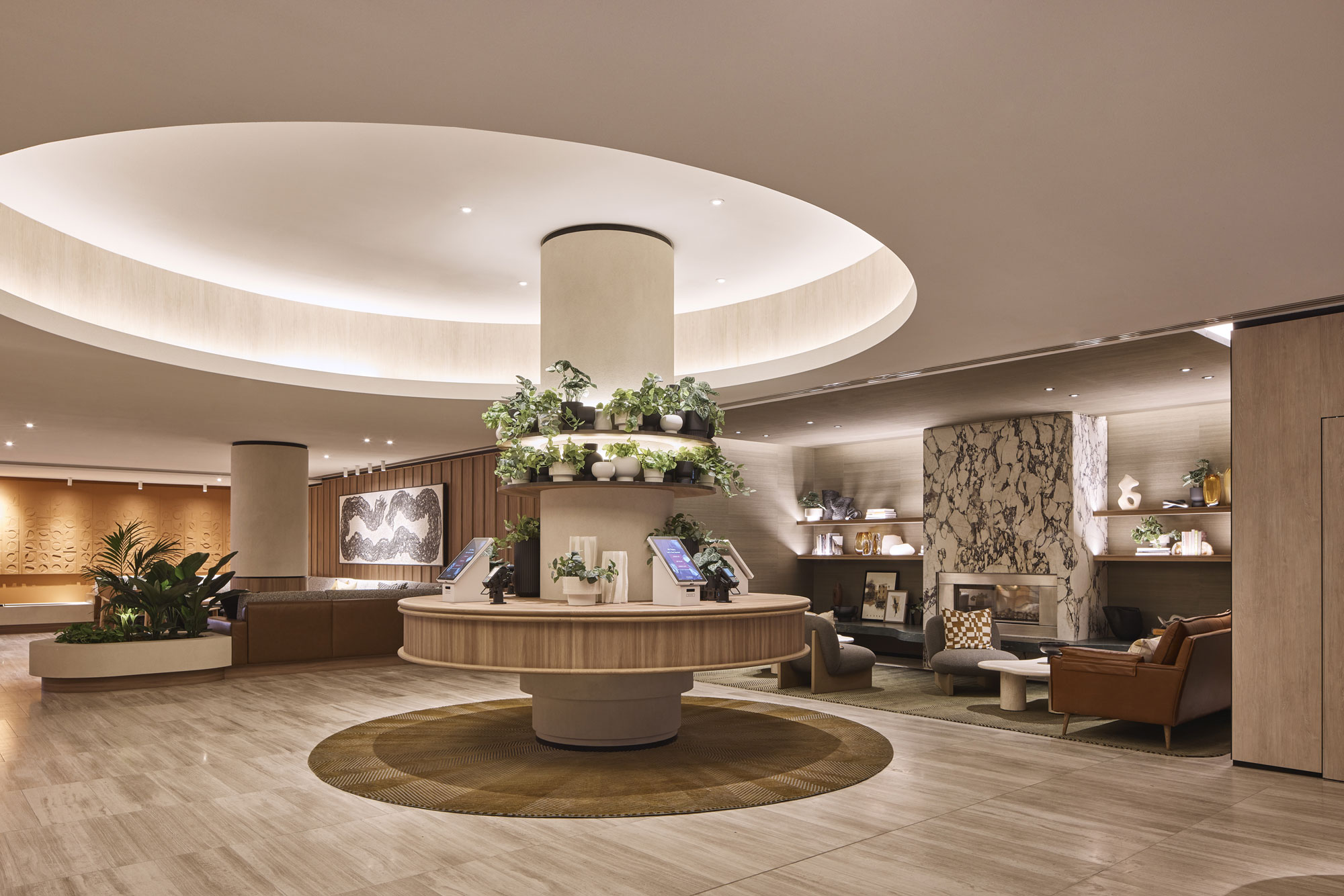
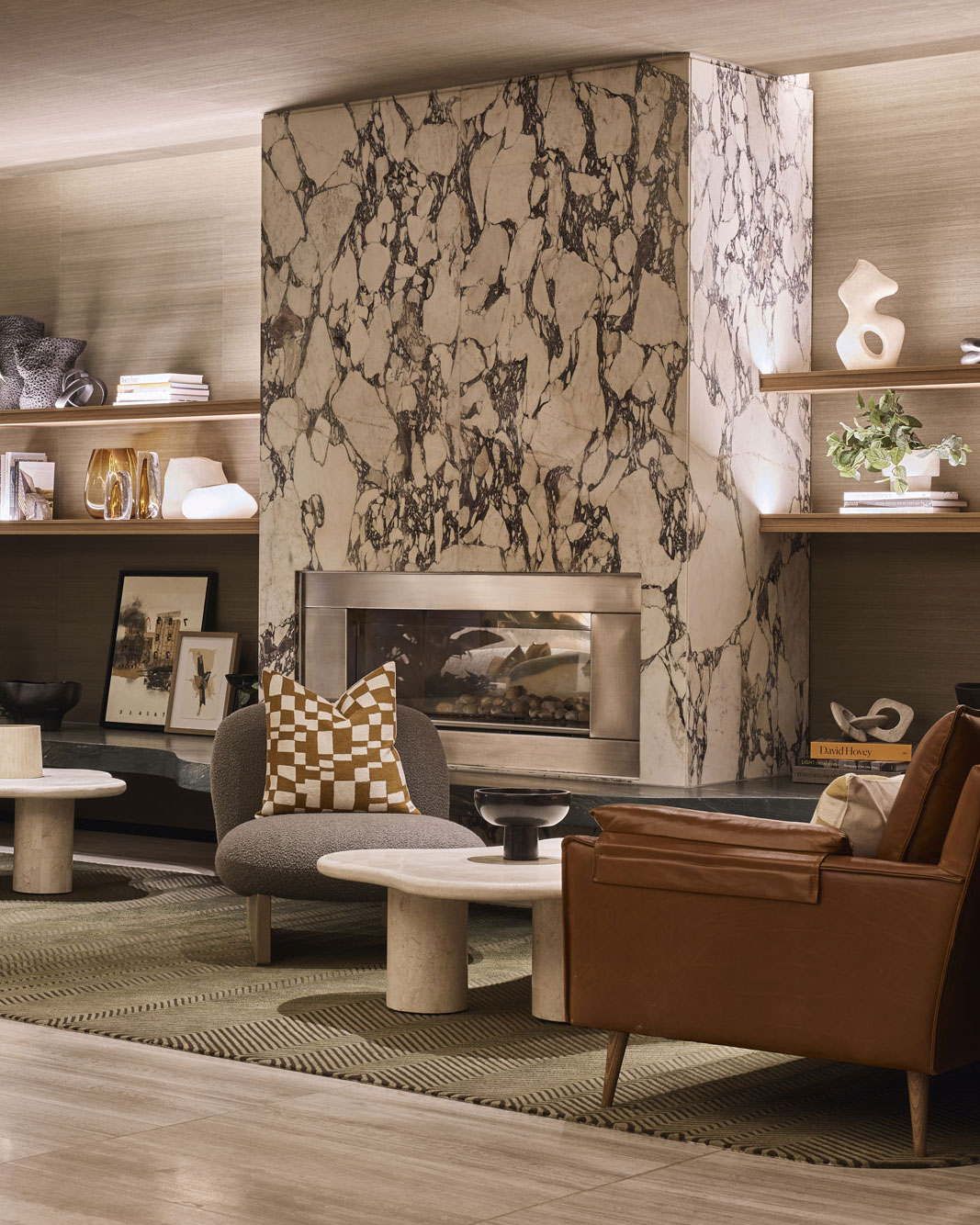
Mutually designed to enliven interactions and support a sense of calm, a mood-enhancing palette inspired by an Australian lifestyle vernacular featuring expressive stone and timber adds tranquil layers of luxury within the hotel’s fully revamped suites and public spaces.
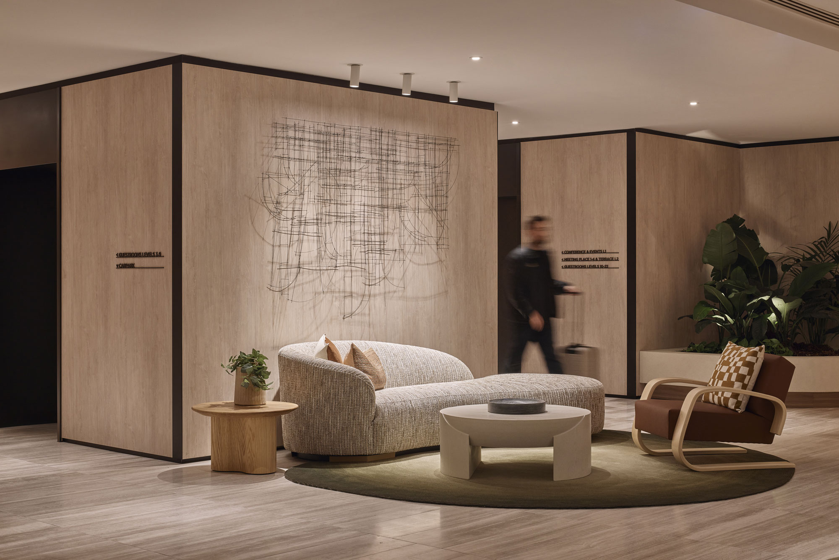
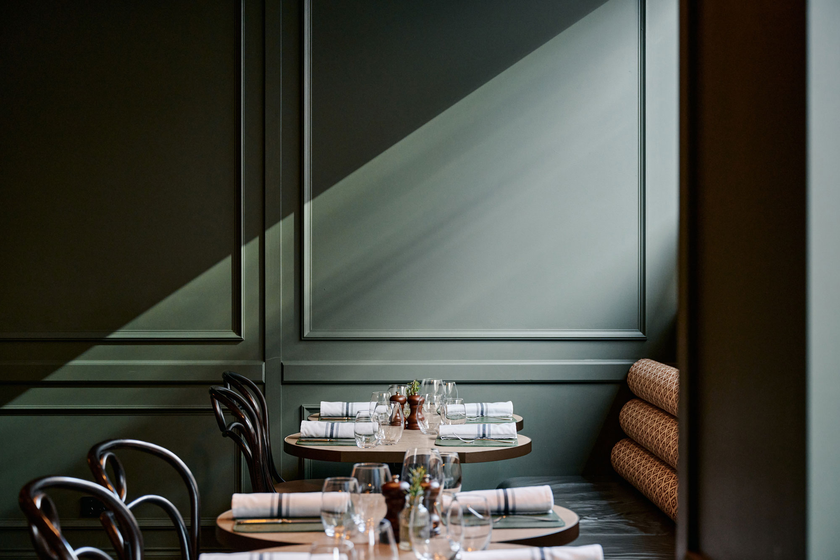
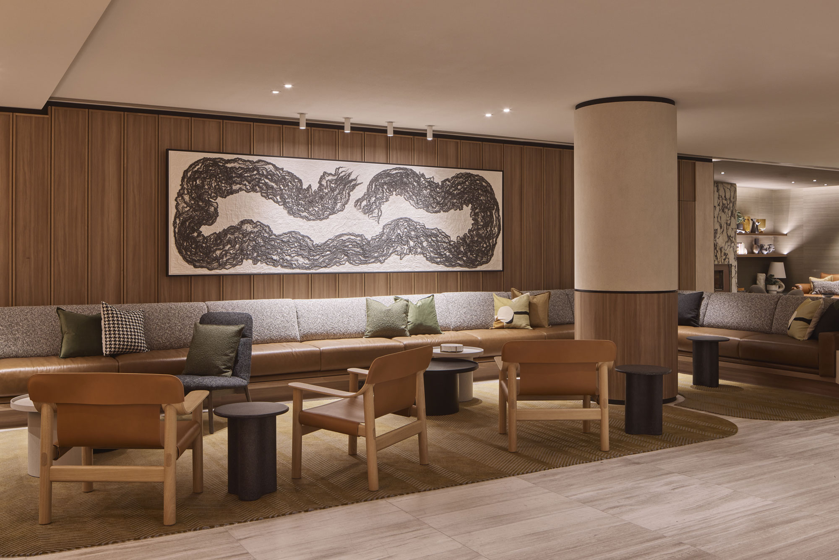
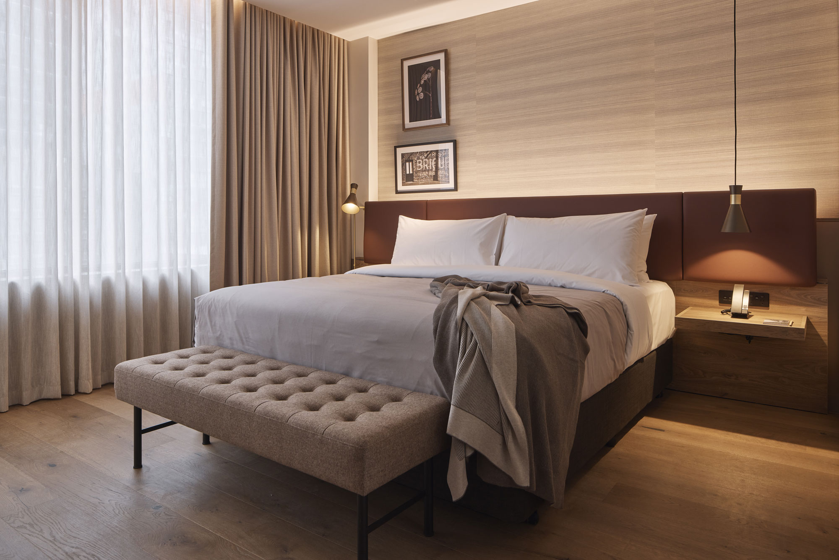
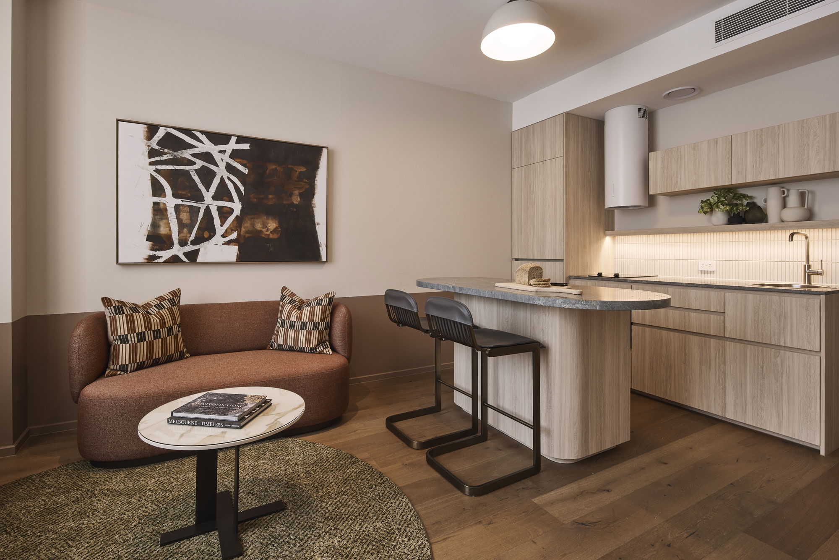
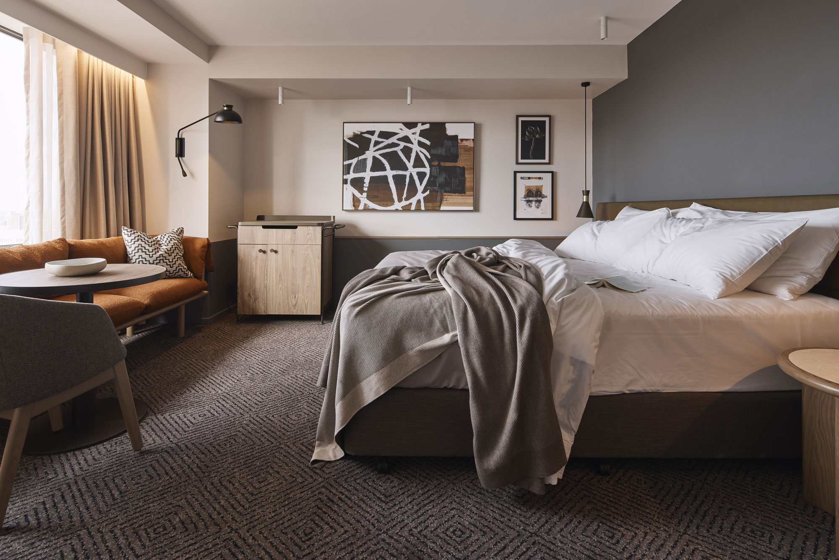
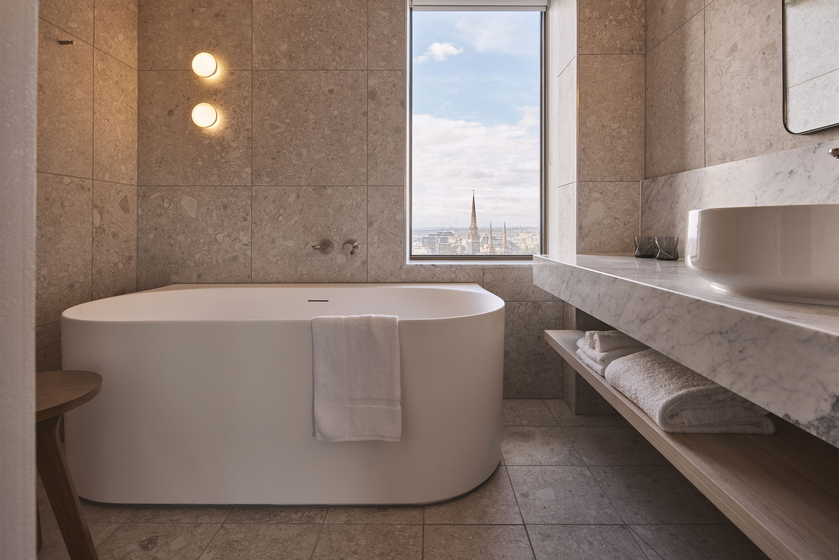
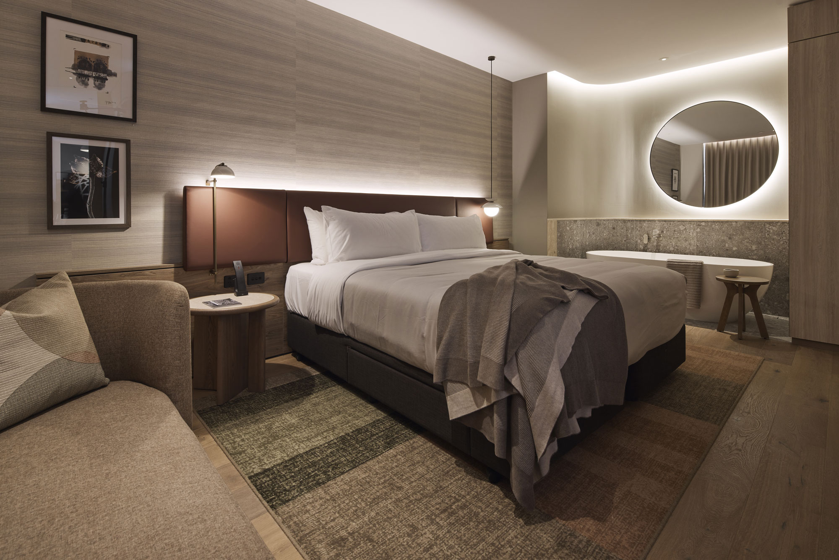
Located in the heart of Melbourne’s CBD, the hotel caters to the business-leisure set given its 1,500 square metres of state-of-the-art event and conference spaces cloaked in aspirational home comforts, including a lofty ballroom. Suites are complemented by an abundance of natural light, while earthen tones including eucalypt greens and rusty ochres refresh the senses – from the lobby’s intimate lounge settings to the rooftop’s pool terrace.
Project Credits
Location
Completed
Client
Scope
–
–
–
Photographer
Collaborators
Melbourne, Victoria
2023
EVT
Interior of multi-rise hotel, featuring 370 guest rooms
(including 35 suites),25 new apartments, state-of-the-art
conference spaces, restaurant, bar and public spaces, plus
façade upgrades
Terence Chin
Schiavello Construction
